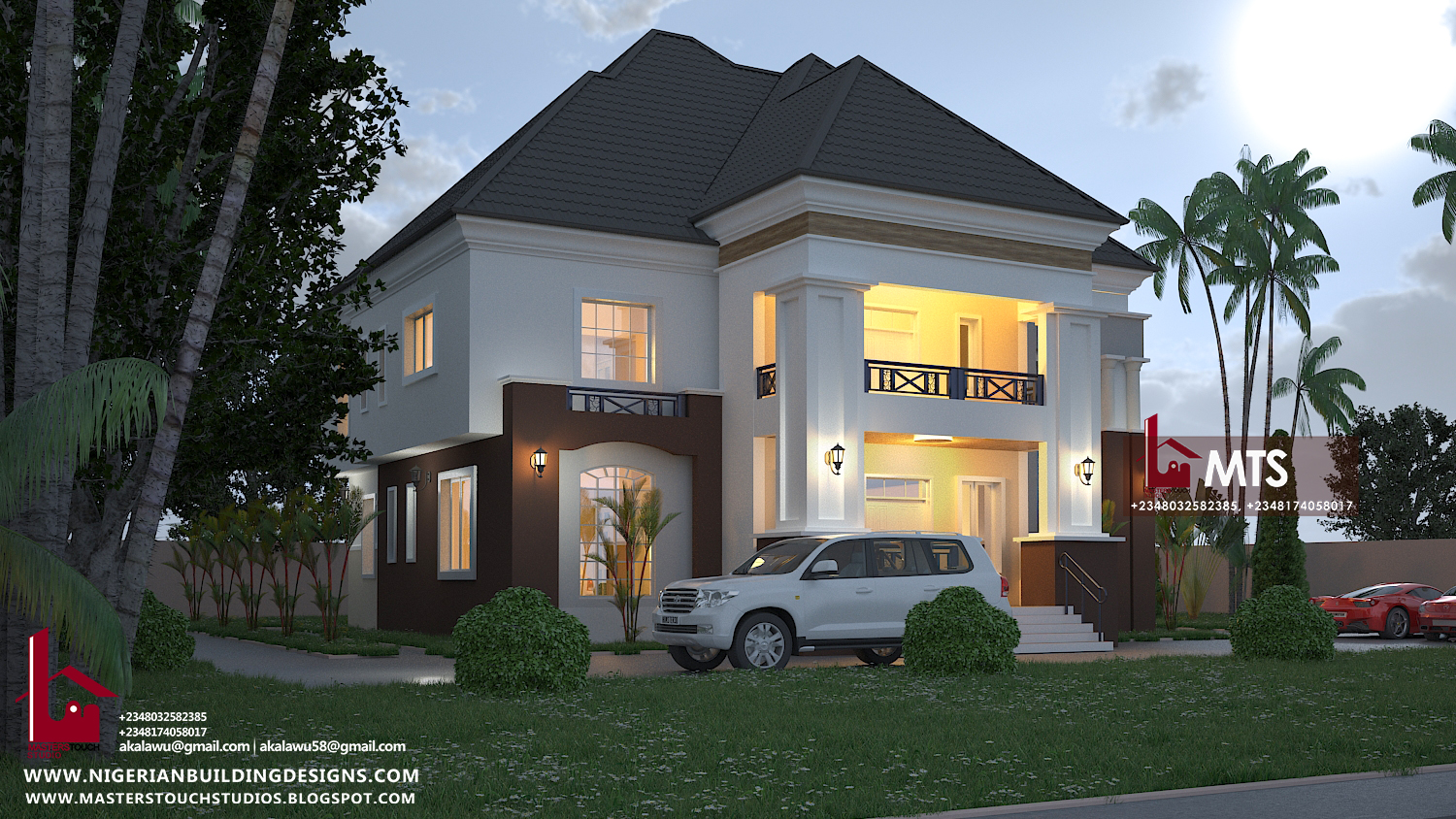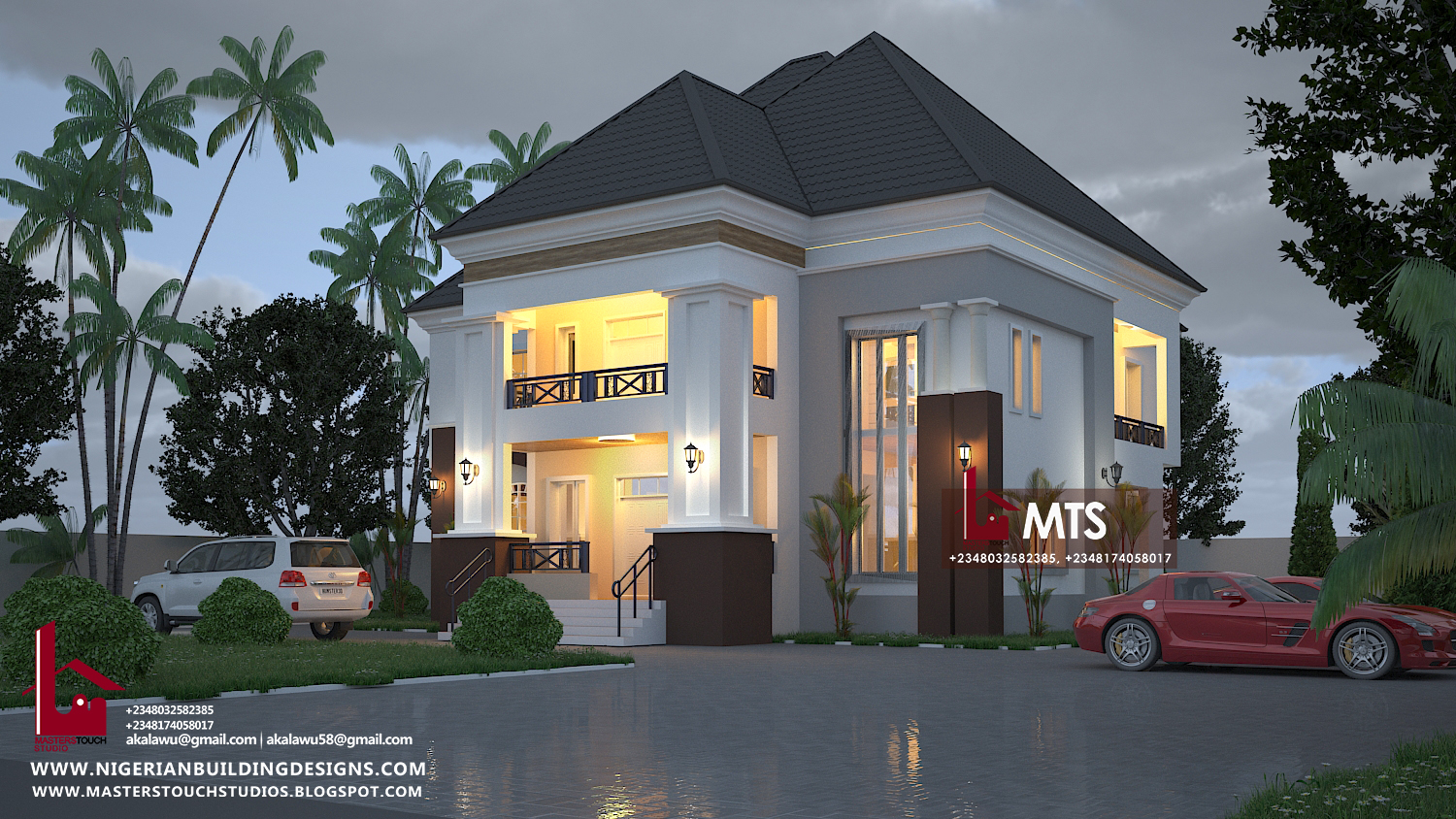
PLAN DETAILS
GROUND FLOOR DETAILS
Entrance Porch
Guest Toilet
Guest Bedroom
Main Lounge
Elevated Dining
Kitchen with an island table
Store
Veranda
Bedroom 2
Stair-hall
FIRST FLOOR DETAILS
Bedroom 3
Bedroom 4
Bedroom 5
Master’s Bedroom
Masters Terrace
Side Terrace
Stair-hall
Front Terrace
Wcs = 6
Bath = 7
All Bedrooms have their toilet and bathrooms
All bedroom have their own closets
External dimensions 13.8m by 15.1m
For More Info, Call or Whatsapp +2348032582385, +2348174058017
Send a mail to info@nigerianbuildingdesigns.com, Masterstouchstudios1@gmail.com


Lovely house. I’d love to see the floor plan of this house.
Dear Cosmas, thanks. We have replied your inquiry.
Please I need the floor plan of this building. Please reply via email
Good day Confidence. Compliments. Kindly check your email. We have responded to your inquiry.
Please can I see the plan please?
Good day Lucky, please check your mail for a response to your inquiry.
Beautiful hus please I will love to see the floor plans of the hus, via my email
Good day Azikiwe, We have responded to your request. Regards
Can i see the floor plan please
Hi Kc, we have responded to your inquiry. Regards