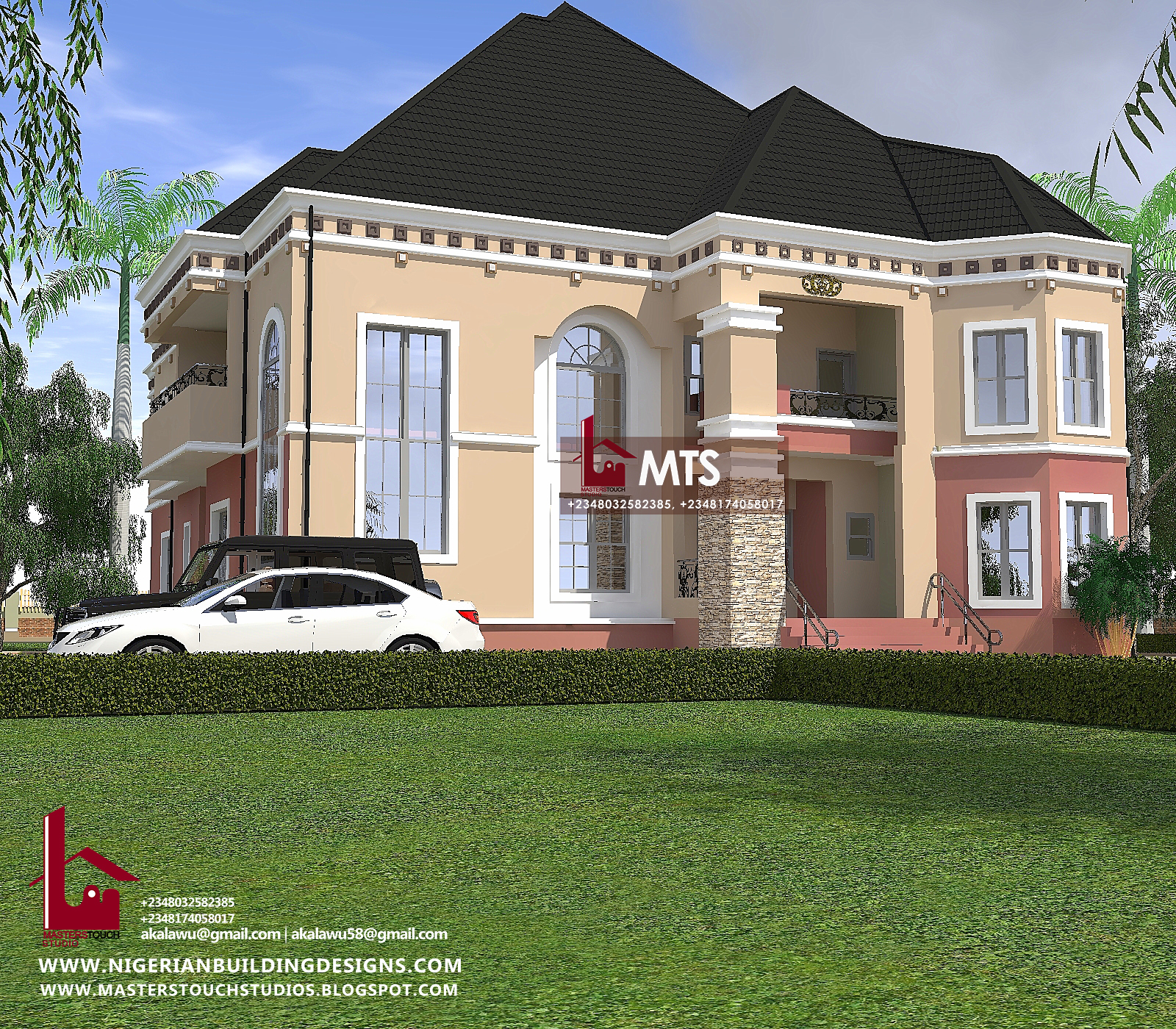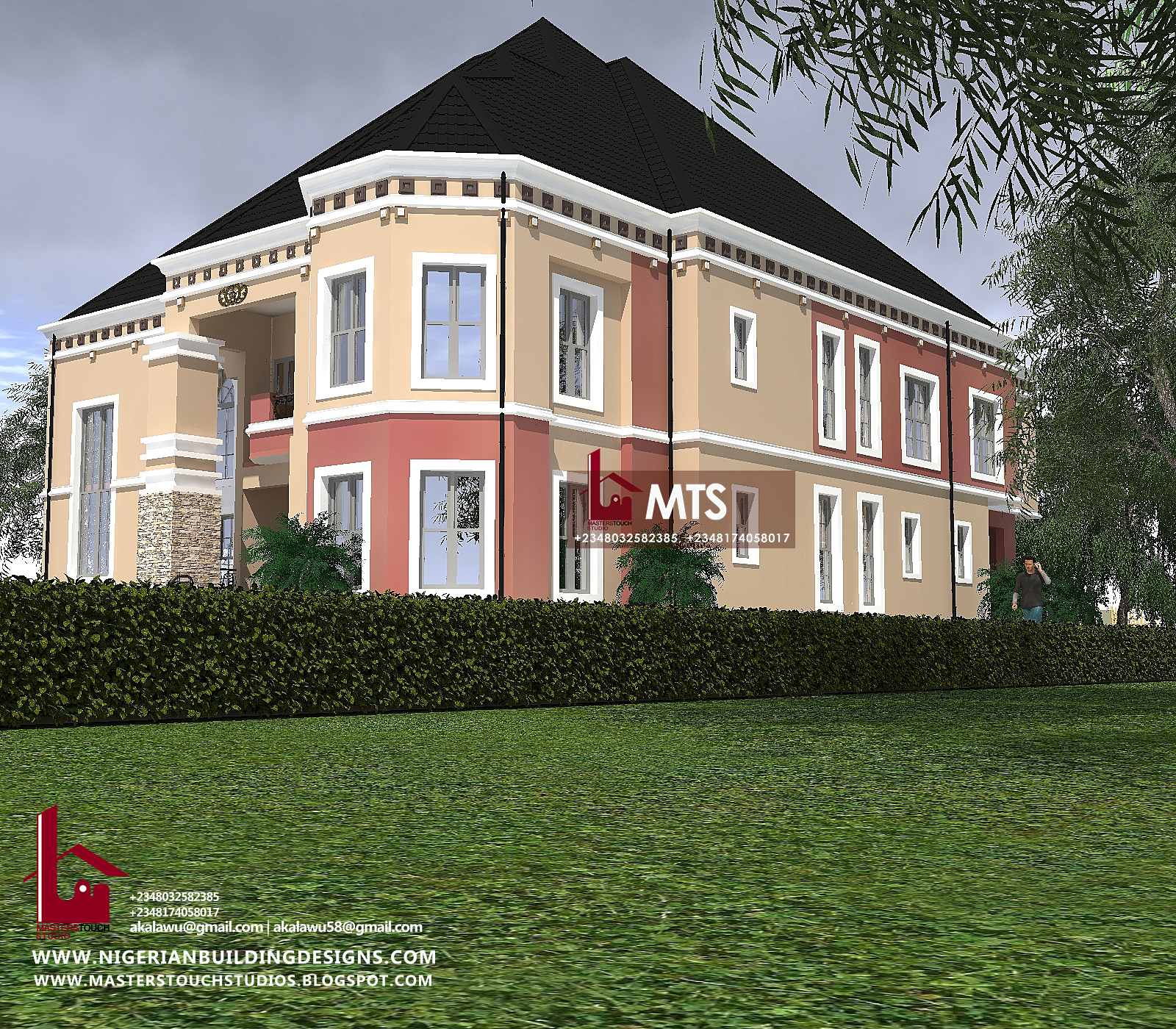
PLAN DETAILS
GROUND FLOOR DETAILS
Entrance Porch
Visitor’s toilet
Ante-room
Guest Bedroom
Main Lounge
Dining
Kitchen with an Island table
Store
Laundry
Stair-lobby
Bedroom 2
Veranda
Inverter room
Private Stairs
FIRST FLOOR DETAILS
Partial void over Main lounge
Master’s Bedroom
Master’s Terrace
Family Lounge
Box room
Front Balcony
Bedroom 4
Bedroom 5
Bedroom 5 Terrace
Bedroom 6
Kitchenette
Library
Stair-lobby
Wcs = 6
Bath = 5
All Bedrooms have their toilet and bathrooms
External Dimensions 16.4m by 21.6m
Minimum land size 100ft by 100ft
For More Info, Call or Whatsapp +2348032582385, +2348174058017
Send a mail to info@nigerianbuildingdesigns.com, Masterstouchstudios1@gmail.com


I am interested in the RF D009 and like to know about the size and estimate from foundation to roofing. Also can it be remodified if necessary.
Yes, the design can be modified. The size of the design is about 16.3m by 18.4m. You can send us a mail, let’s discuss further. Thanks