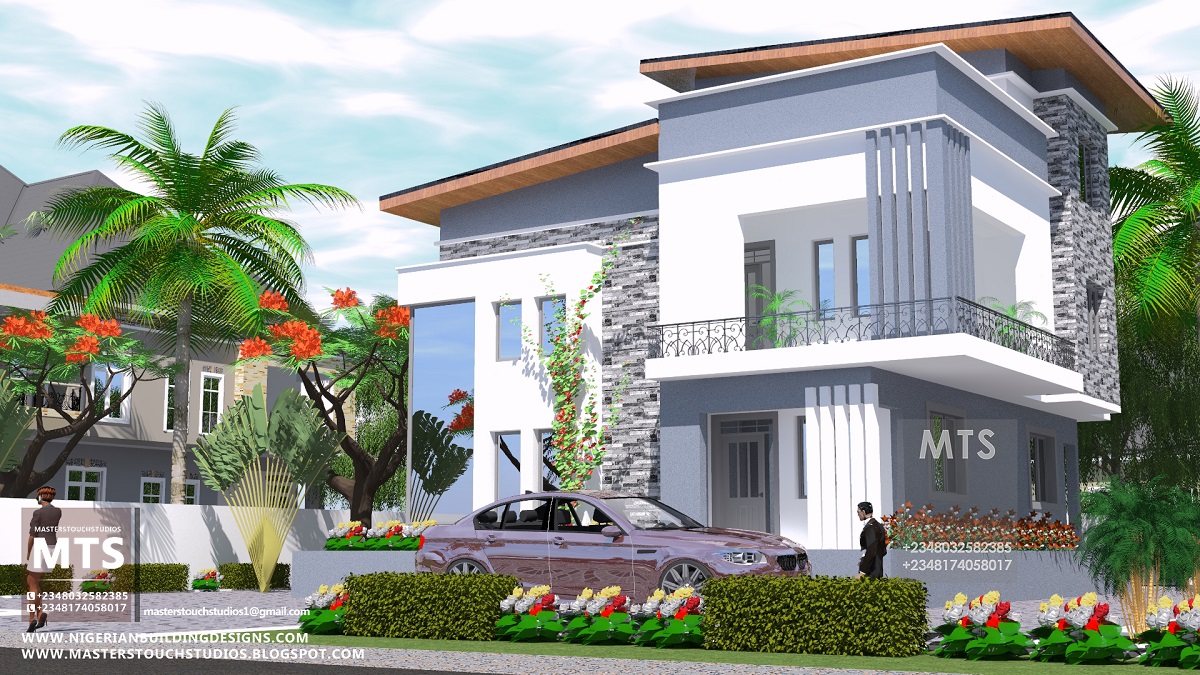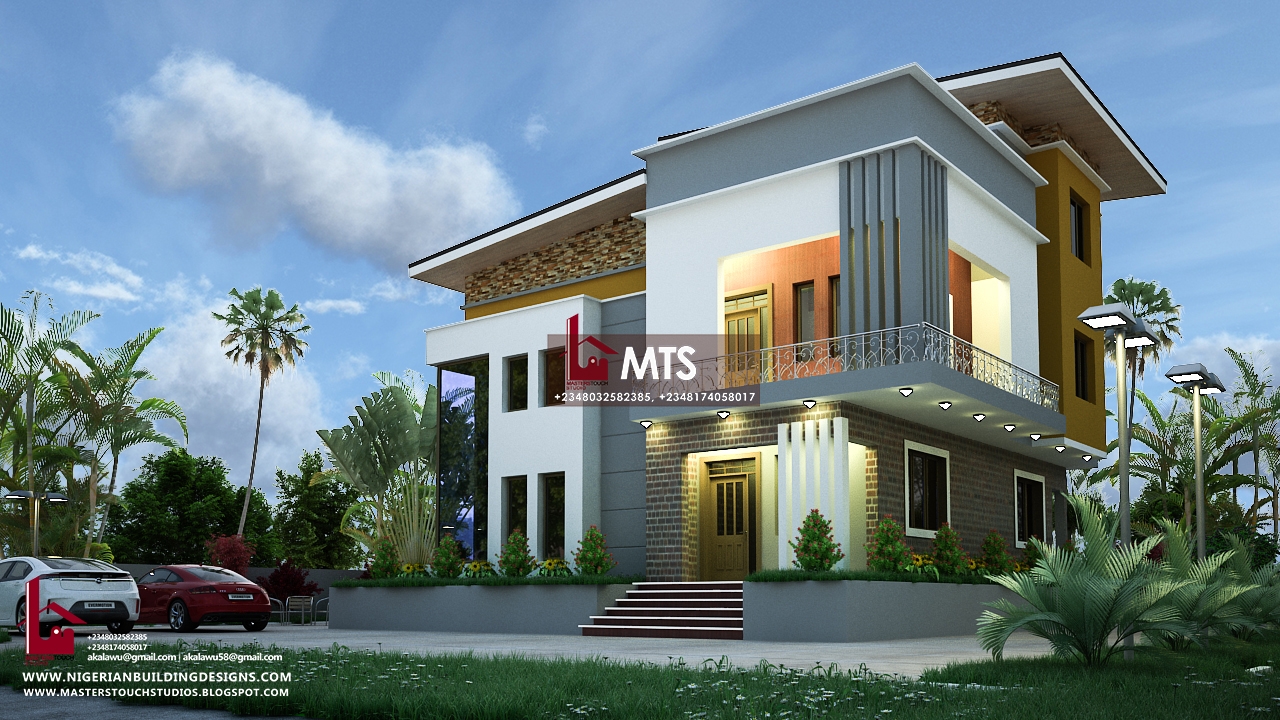


PLAN DETAILS
GROUND FLOOR PLAN
Entrance porch
Ante room
Visitor’s W.c
Main lounge
Elevated Dining
Kitchen
Verandah
Store
Laundry
Stair hall
FIRST FLOOR PLAN
Master’s Bedroom
Bedroom 2
Family Lounge
Terrace for Family Lounge
PENT FLOOR PLAN
Bedroom 3
Bedroom 4
Open terrace
All bedrooms have their own toilet and bathrooms with closets.
All bedrooms are cross ventilated.
External dimensions 9.8m by 11.8m
Total floor area = 252 sqm
Land required 50ft by 100ft.
For More Info, Call or Whatsapp +2348032582385, +2348174058017
Send a mail to info@nigerianbuildingdesigns.com, Masterstouchstudios1@gmail.com


good day sir, pls am interested in this design. i will like to see the back view of it as well. and what is the cost of it, from foundation to finishing
Good day. Please can you confirm your land location and the nature of your land? Is it water logged? Or dry? The nature determines the cost of the construction. The back view of the design would be sent to your mail within 4/5 days. Thanks
Please what is the prize of the house plan