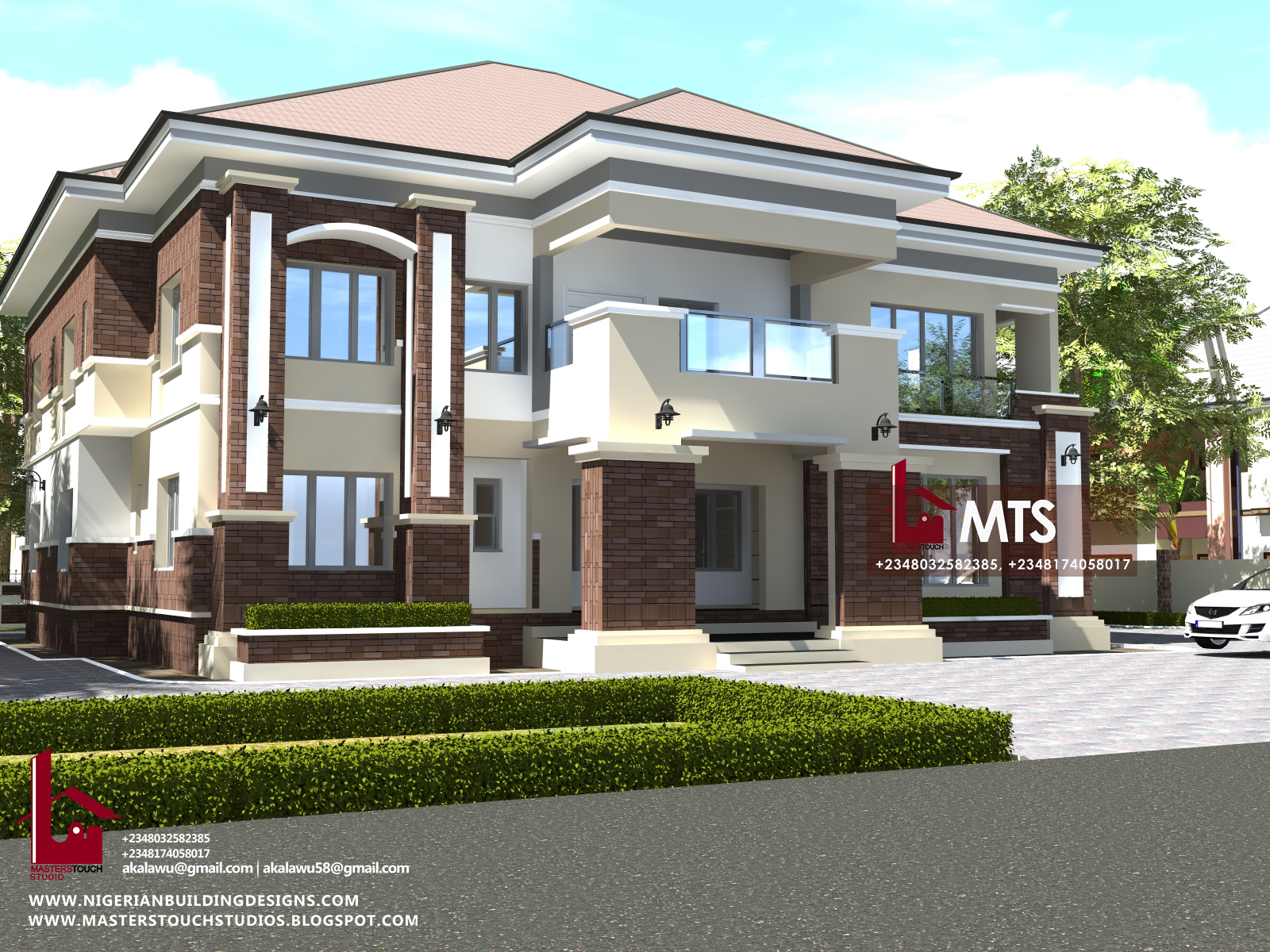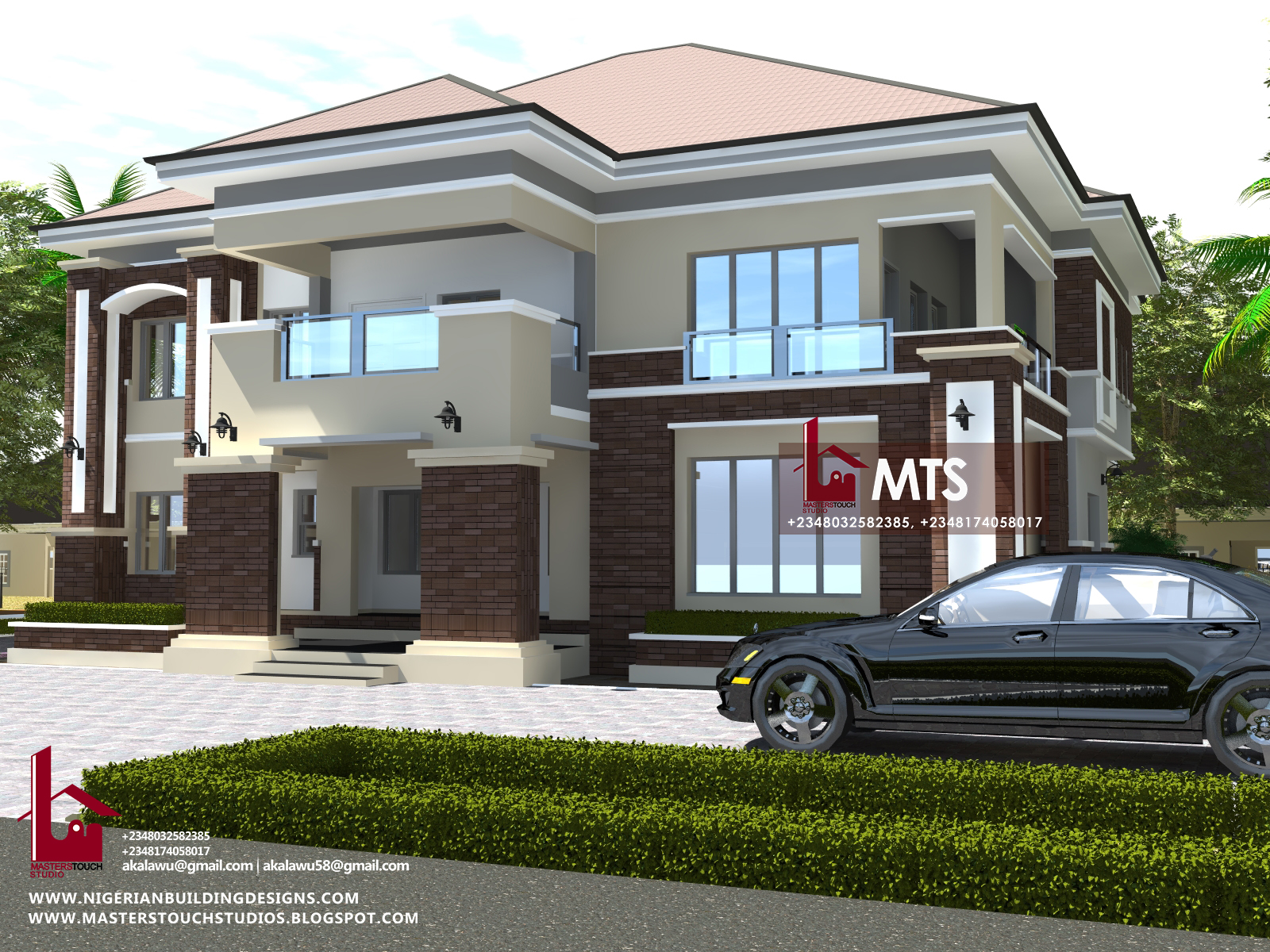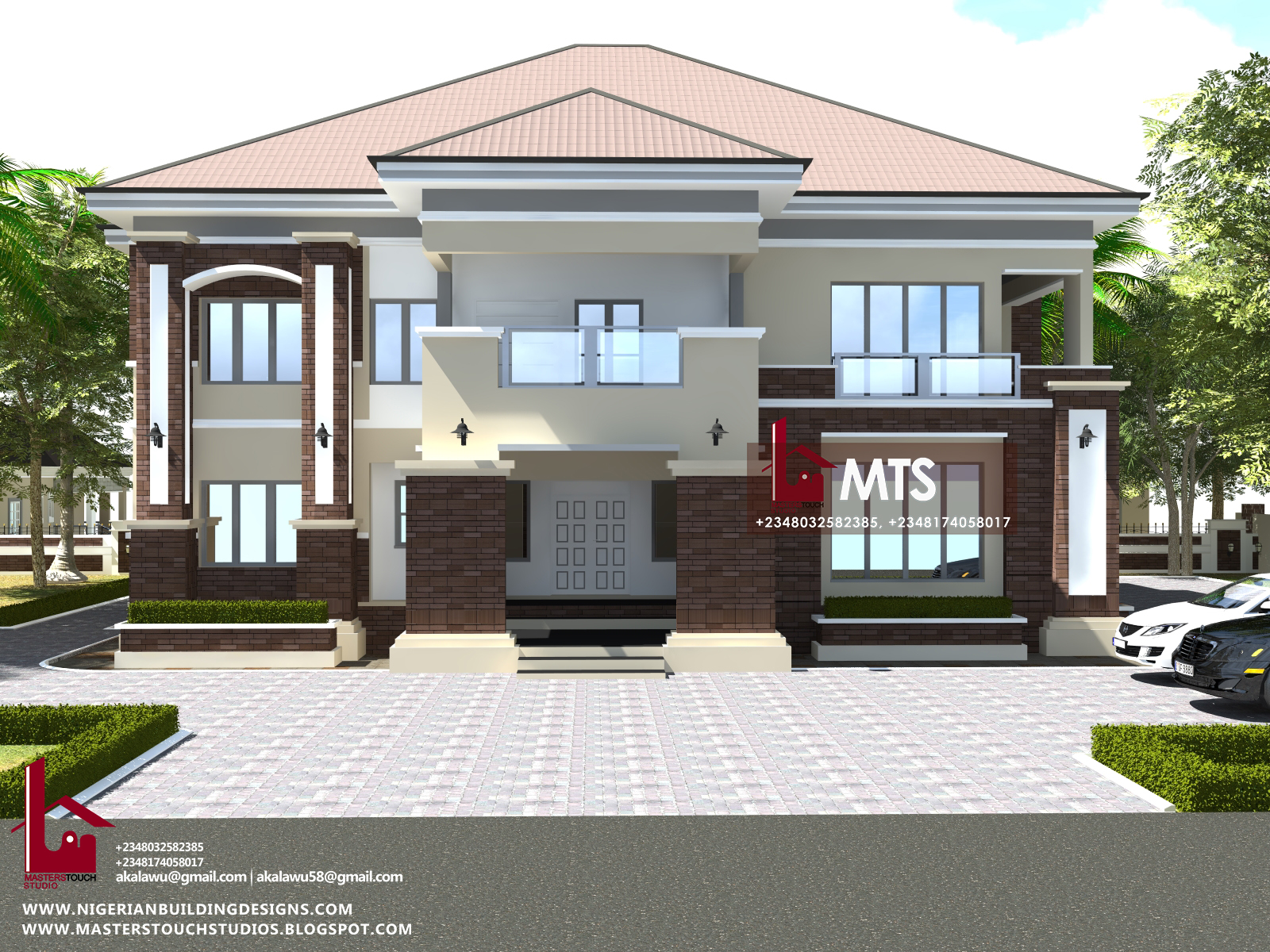

PLAN DETAILS
GROUND FLOOR DETAILS
Entrance Porch
Visitor’s wc
Ante room
Main Lounge
Dining area
Kitchen
Staircase 1
Veranda
Guest Bedroom
Bedroom 2
Store
Laundry
Staircase 2
FIRST FLOOR DETAILS
Bedroom 3
Bedroom 4
Madam’s Bedroom
Master’s Bedroom
Master’s Terrace
Large and shared Wc/bath for Master’s and Madam’s bedrooms that fits a Jacuzzi, a bath, double wash hand basin, water closet.
Family Lounge
All rooms have their own Wc/Bath and closets(ward robe)
All rooms are properly ventilated
External dimensions 21.1m by 27.8m
Floor area = 266 m²
Required Land size 75ft by 100ft
For More Info, Call or Whatsapp +2348032582385, +2348174058017
Send a mail to info@nigerianbuildingdesigns.com, Masterstouchstudios1@gmail.com


I have had these gorgeous plans saved on Pinterest, but it is the first I have decided to dig a little deeper. They are breathtaking, but most importantly these are spacious home plans simply cannot ignore. I’d be thrilled to look at your entire portfolio if possible.
Thanks. We appreciate. What type of designs are you interested in? You can check out as many designs as We have on our site. Thanks
Nice house. Would love to have a look at the plans.
Thanks. We’ve sent you a response to your email.
Lovely, will love to see the floor plan of this magnificent house!
Dear Ben, We have sent you a response.
Nice house. I’d love to see the floor plan of this building.
Thanks for the compliment.
Dear Cosmas, We have sent you a response to your email. Regards
Will like to see a design like this with a four bedroom plan
Dear Basil, What is your land size for the design?
Beautiful design!
Pls can U send me the floor plan of this building.
Thanks!
Dear Obioha, We have responded to your request.
Hello,
Thank you sharing this beautiful structure. Can you share the floor plan as well. Thank you very much!
Kindly check your mail for a response to your inquiry. Thanks
Trilled and grateful if you can show me the floor plans of this 6 bedroom house
Dear Jun, We have responded to you via your email.
Pls can have the floor plan of this house and the interior