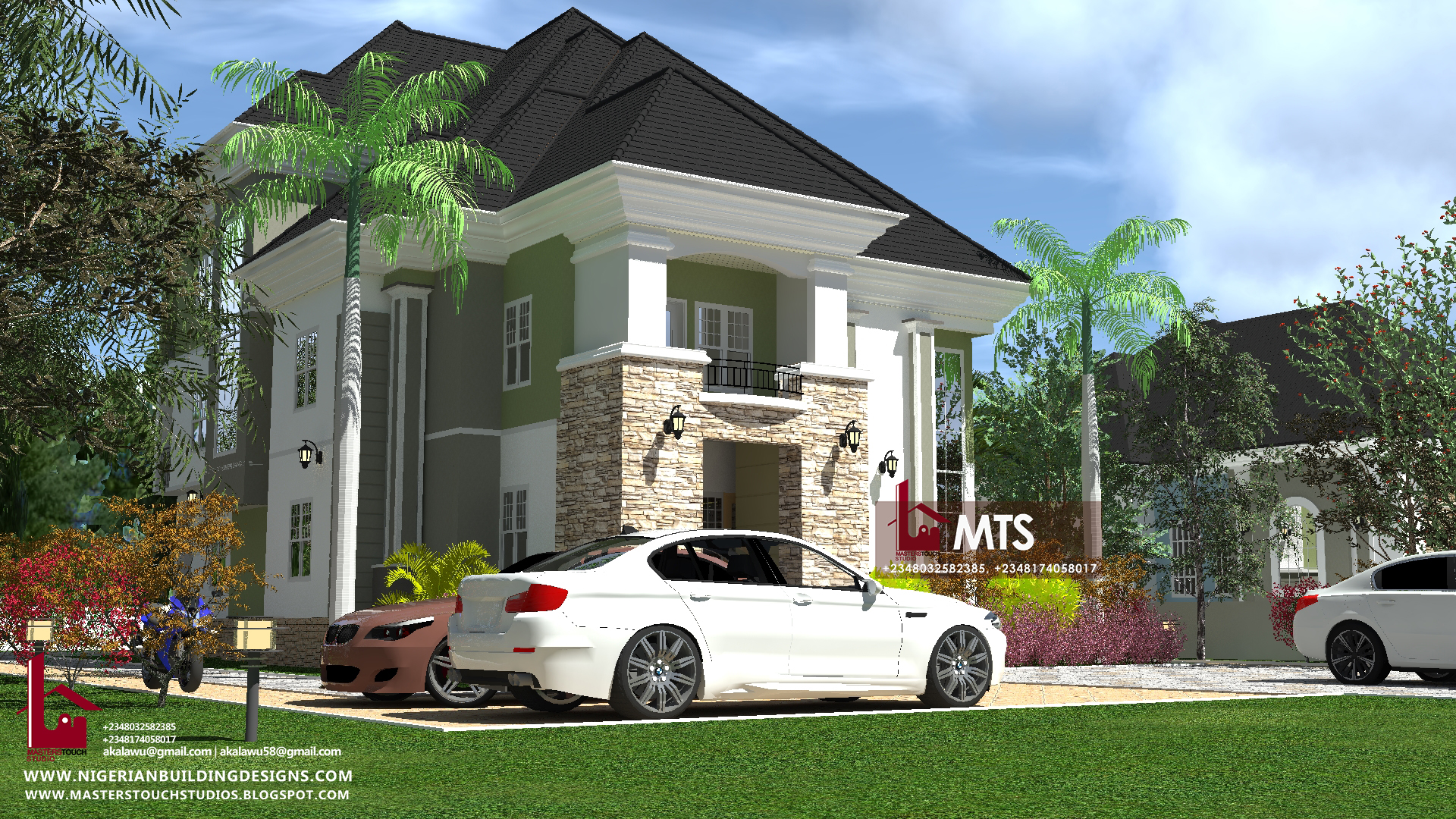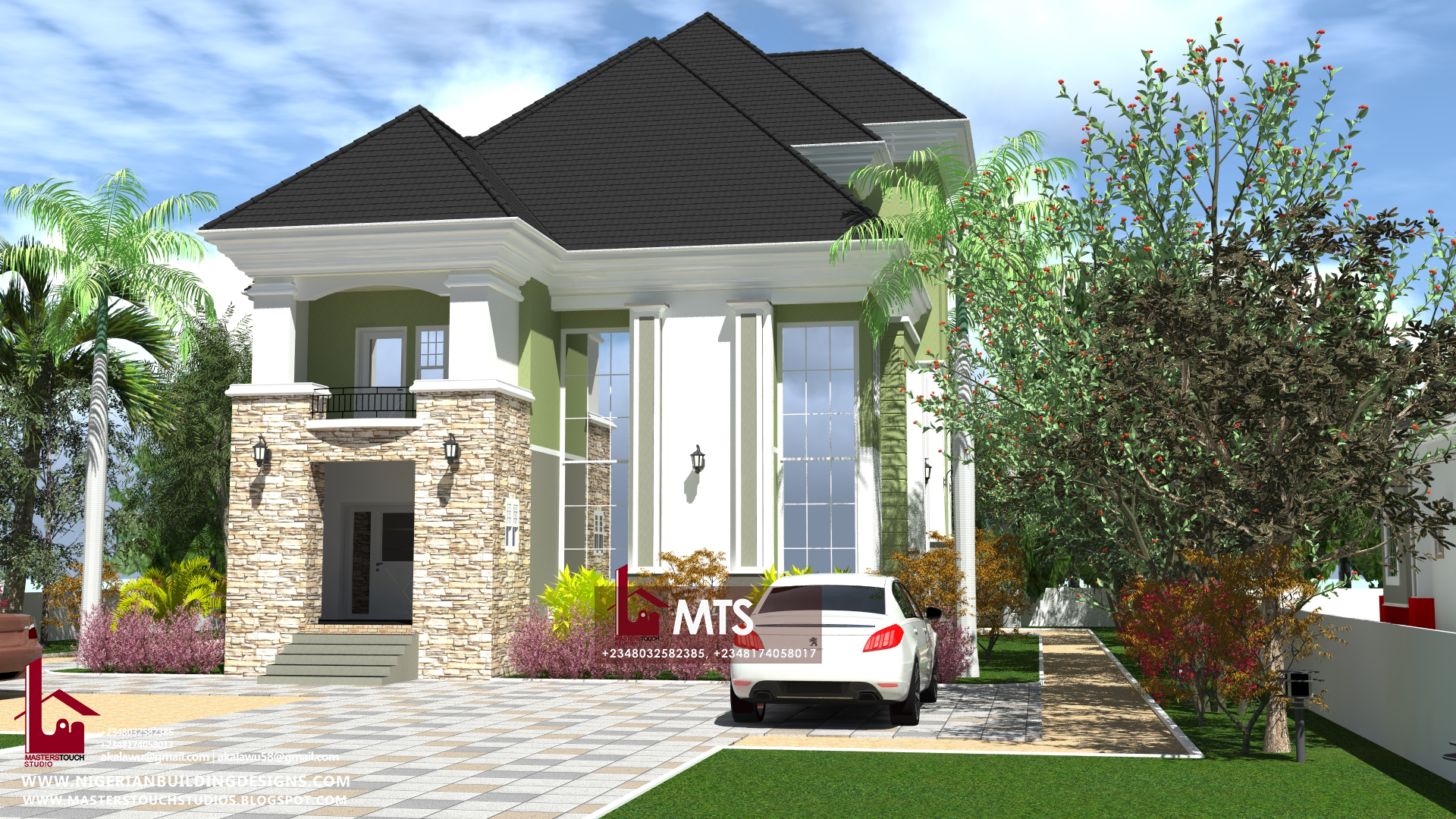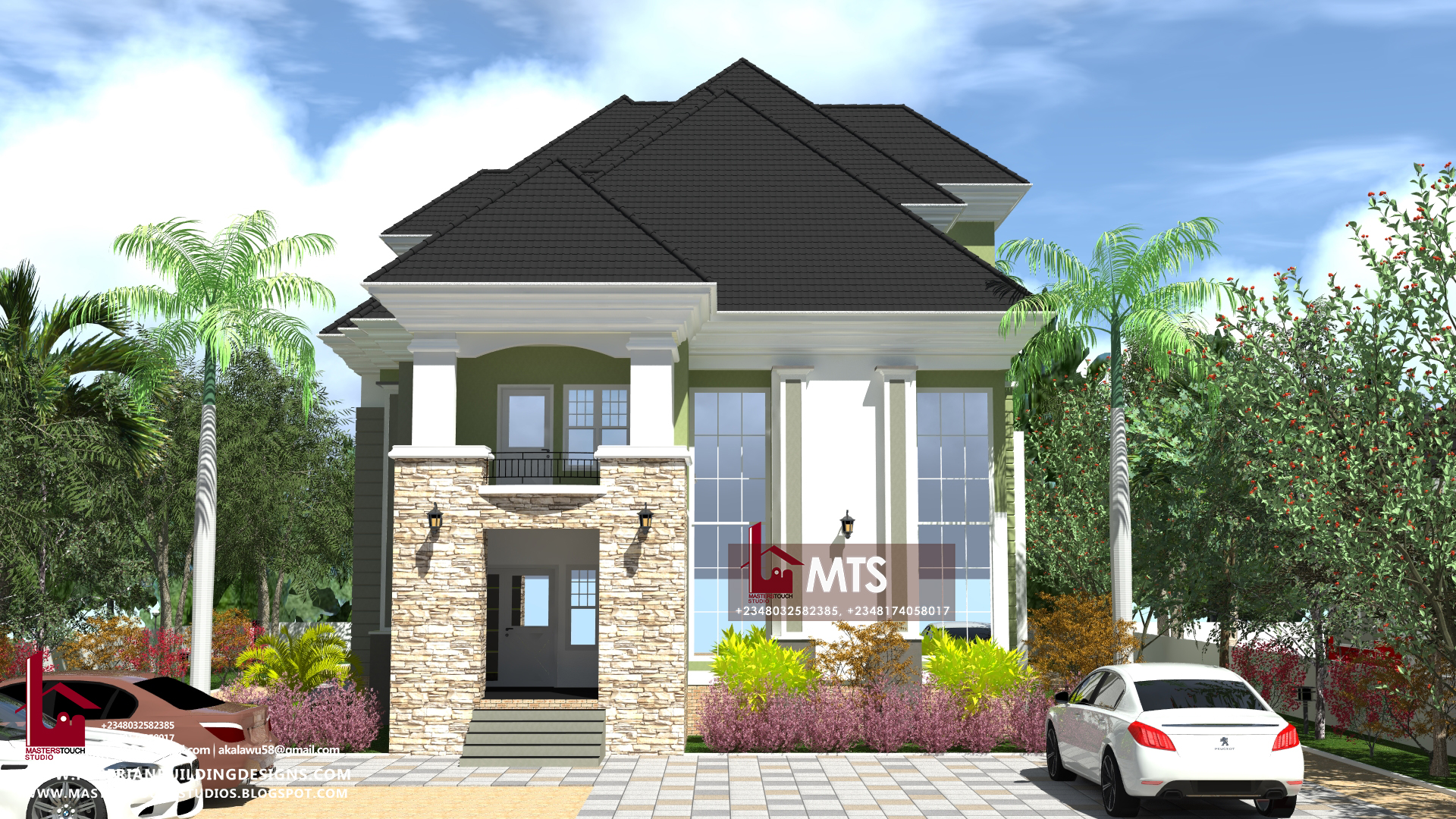

PLAN DETAILS
GROUND FLOOR DETAILS
Entrance Porch
Visitor’s Wc
Ante room
Main Lounge
Guest Bedroom
Bedroom 2
Laundry
Elevated Dining
Kitchen
Veranda
Stair-hall
FIRST FLOOR DETAILS
Master’s Bedroom
Bedroom 4
Bedroom 5
Bedroom 6
Family Lounge
Family lounge terrace
Stair-hall
PENT FLOOR DETAILS
Master’s Bedroom
Master’s Lounge
Terrace
Wcs = 8
Bath = 7
All Bedrooms have their toilet and bathrooms
All bedroom have their own closets
Floor area = 214 m²
Minimum land size 60ft by 100ft


I will like to view parts of this plan
Dear Mr Valentine, We have sent you a response regarding your request.