Month: October 2018
4 Bedroom Duplex (RF D4006)


PLAN DETAILS
GROUND FLOOR DETAILS
Car port
Entrance Porch
Visitor’s toilet
Ante-room
Media centre
Main Lounge
Dining
Family Lounge/Stair hall
Bedroom 1
Kitchen
Store
Laundry
Gym
Veranda
FIRST FLOOR DETAILS
Master’s Bedroom
Madam’s Bedroom
Front Balcony
Bedroom 3
Bedroom 4
Children’s Lounge/Stair hall
Void over Car port
Study
Wcs = 5
Bath = 4
All Bedrooms have their toilet and bathrooms
Floor area 293 m²
Minimum land size 60ft by 100ft
For More Info, Call or Whatsapp +2348032582385, +2348174058017
Send a mail to info@nigerianbuildingdesigns.com, Masterstouchstudios1@gmail.com
4 BEDROOM TWIN DUPLEX (RF TD4003)
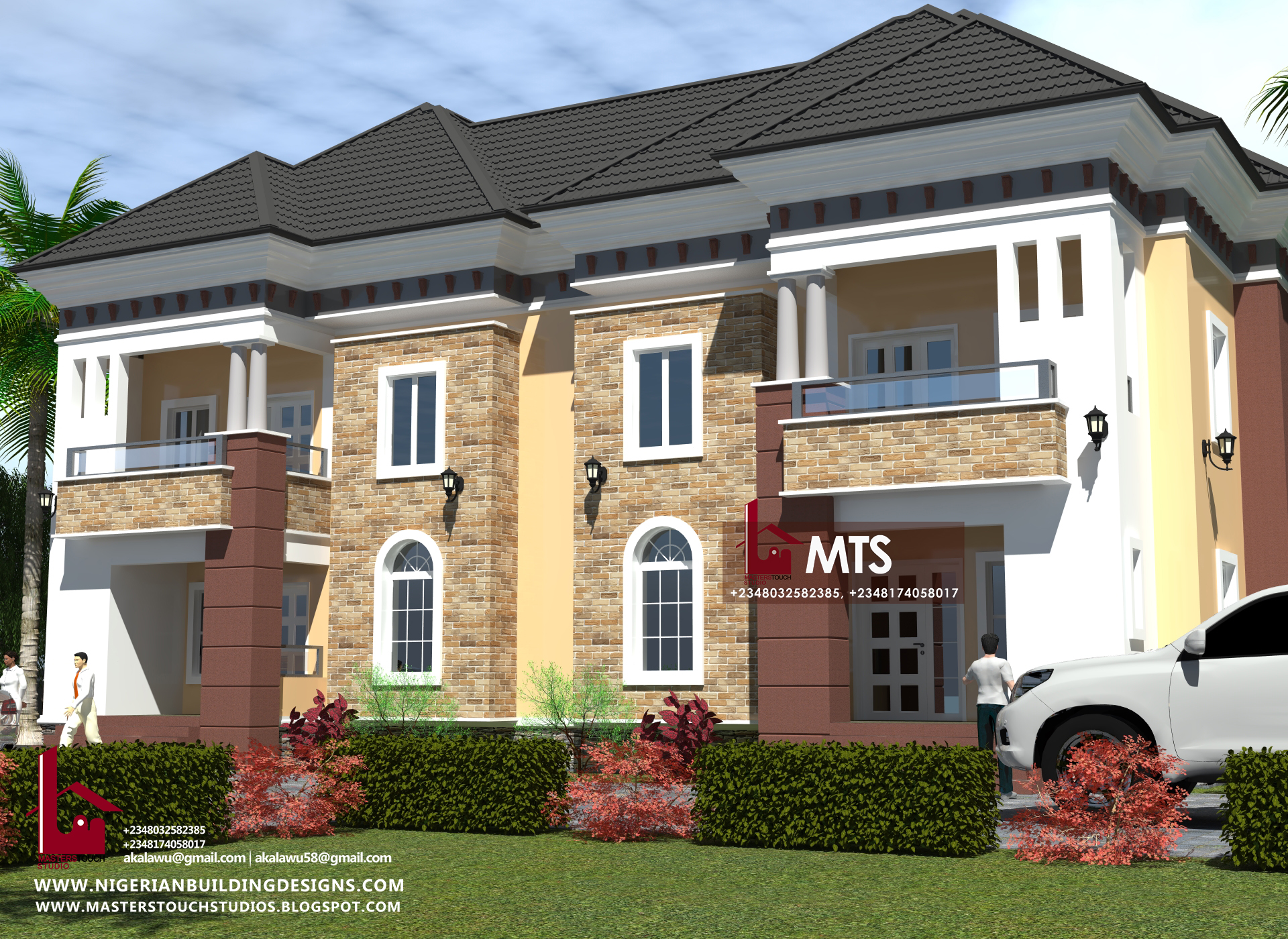
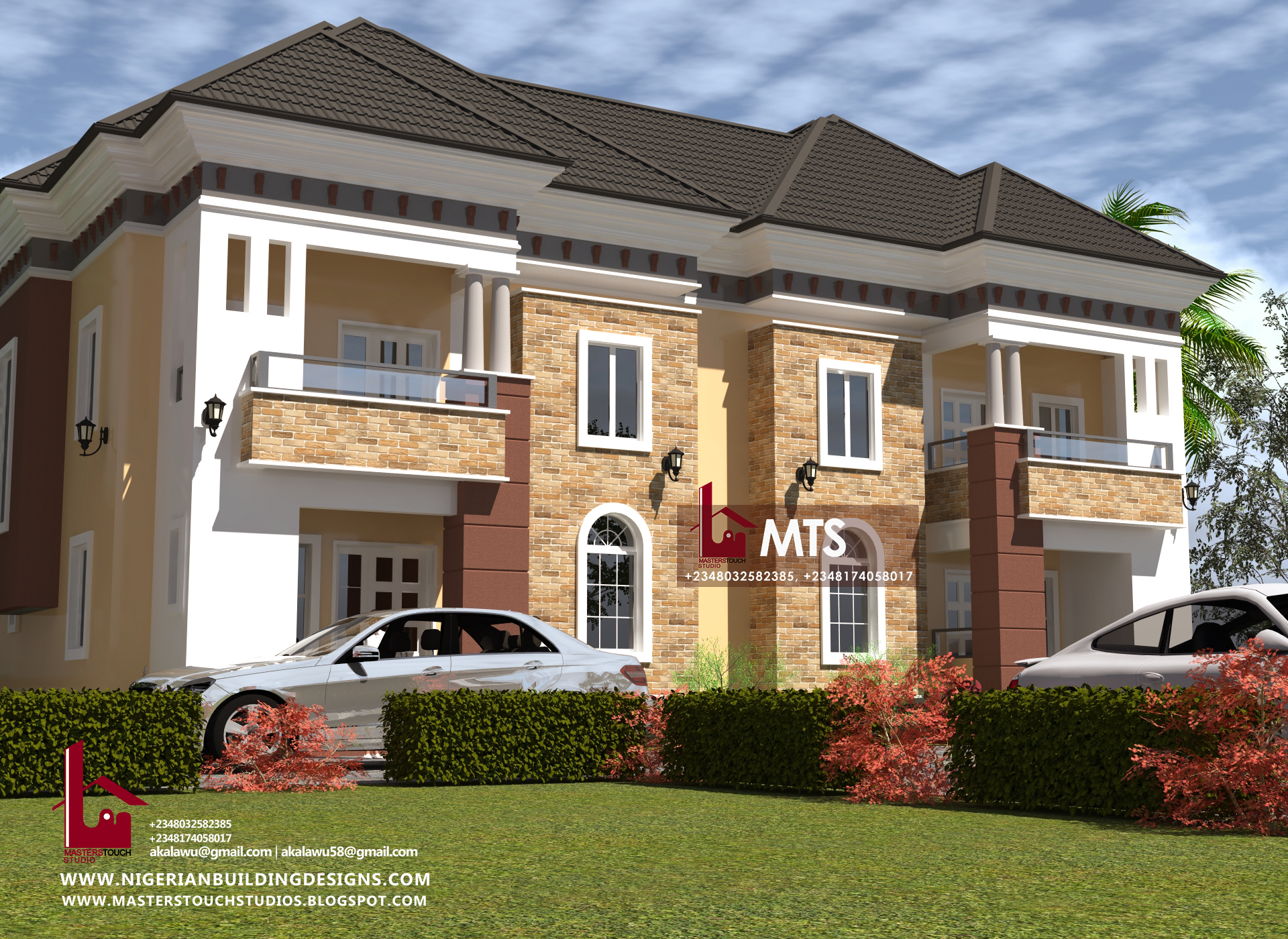
PLAN DETAILS
GROUND FLOOR DETAILS
Entrance Porch
Ante room
Visitor’s toilet
Main Lounge
Dining
Guest Bedroom
Kitchen
Veranda
Stair-lobby
Store
FIRST FLOOR DETAILS
Family Lounge
Bedroom 2
Bedroom 3
Bedroom 3 Balcony
Master’s Bedroom
Front balcony
Stair lobby
Wcs = 5
Bath = 4
All Bedrooms have their toilet and bathrooms
Floor area 287 m²
Minimum land size 75ft by 100ft
For More Info, Call or Whatsapp +2348032582385, +2348174058017
Send a mail to info@nigerianbuildingdesigns.com, Masterstouchstudios1@gmail.com
4 BEDROOM DUPLEX WITH PENT FLOOR (RF DP4001)


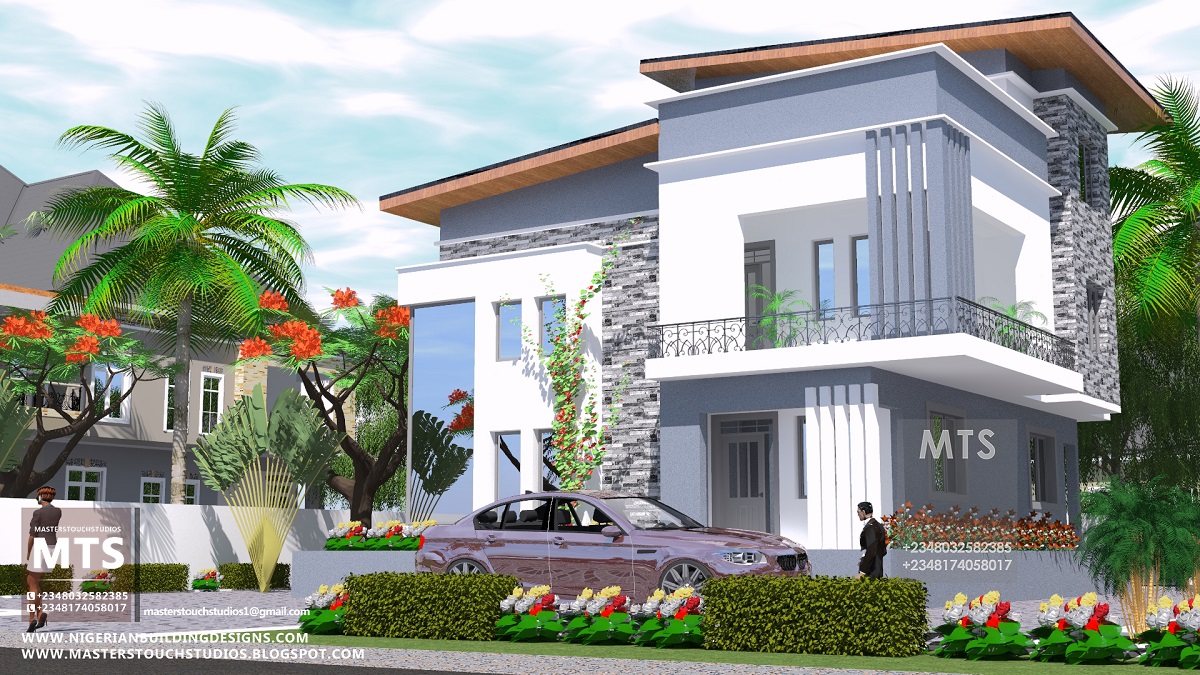
PLAN DETAILS
GROUND FLOOR PLAN
Entrance porch
Ante room
Visitor’s W.c
Main lounge
Elevated Dining
Kitchen
Verandah
Store
Laundry
Stair hall
FIRST FLOOR PLAN
Master’s Bedroom
Bedroom 2
Family Lounge
Terrace for Family Lounge
PENT FLOOR PLAN
Bedroom 3
Bedroom 4
Open terrace
All bedrooms have their own toilet and bathrooms with closets.
All bedrooms are cross ventilated.
External dimensions 9.8m by 11.8m
Total floor area = 252 sqm
Land required 50ft by 100ft.
For More Info, Call or Whatsapp +2348032582385, +2348174058017
Send a mail to info@nigerianbuildingdesigns.com, Masterstouchstudios1@gmail.com
5 BEDROOM BUNGALOW (RF 5004)
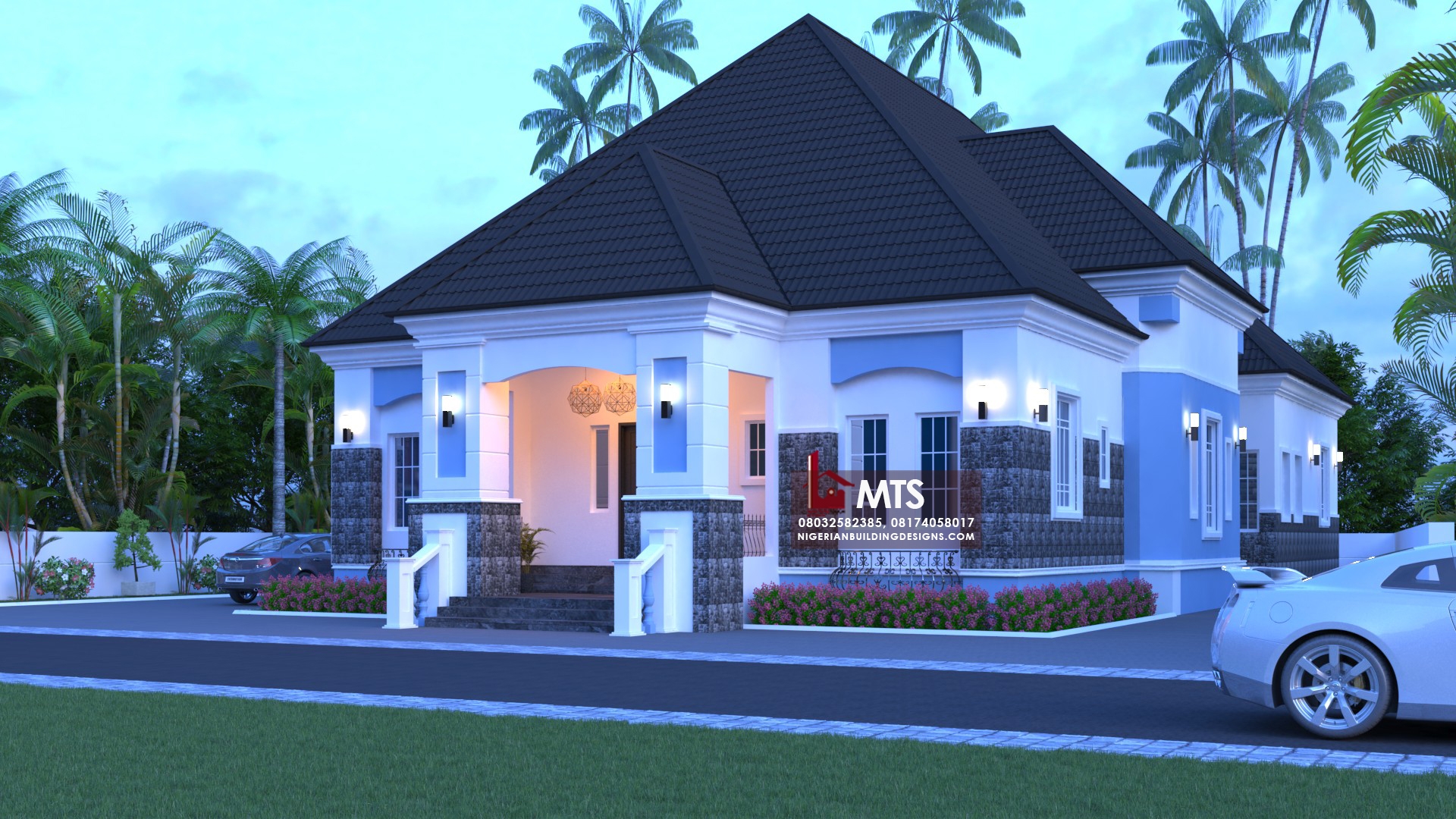
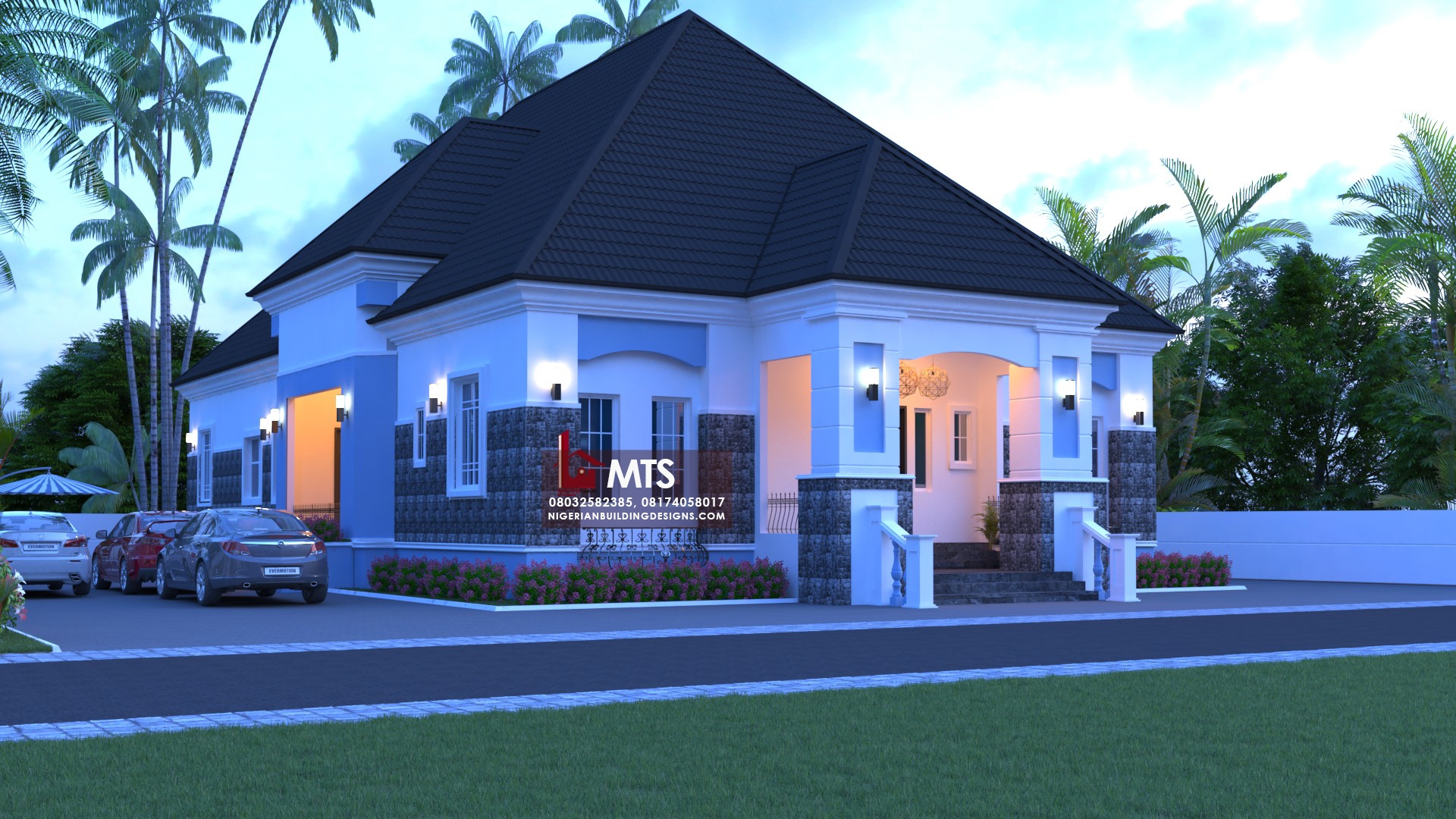
FLOOR PLAN DETAILS
Entrance Porch
Visitor’s Wc
Ante-room
Guest Bedroom
Main Lounge
Dining
Kitchen
Store
Bedroom 2
Bedroom 3
Bedroom 4
Master’s Bedroom
Back balcony
Veranda
Wcs = 6
Bath = 5
All bedrooms are en suite and cross ventilated.
External dimensions = 14.9m by 25.2m
Minimum land size for the design: 70ft by 120ft
For More Info, Call or WhatsApp +2348032582385, +2348174058017
Send a mail to info@nigerianbuildingdesigns.com, Masterstouchstudios1@gmail.com
Plan Price:
235,000 Naira
235,000 Naira


