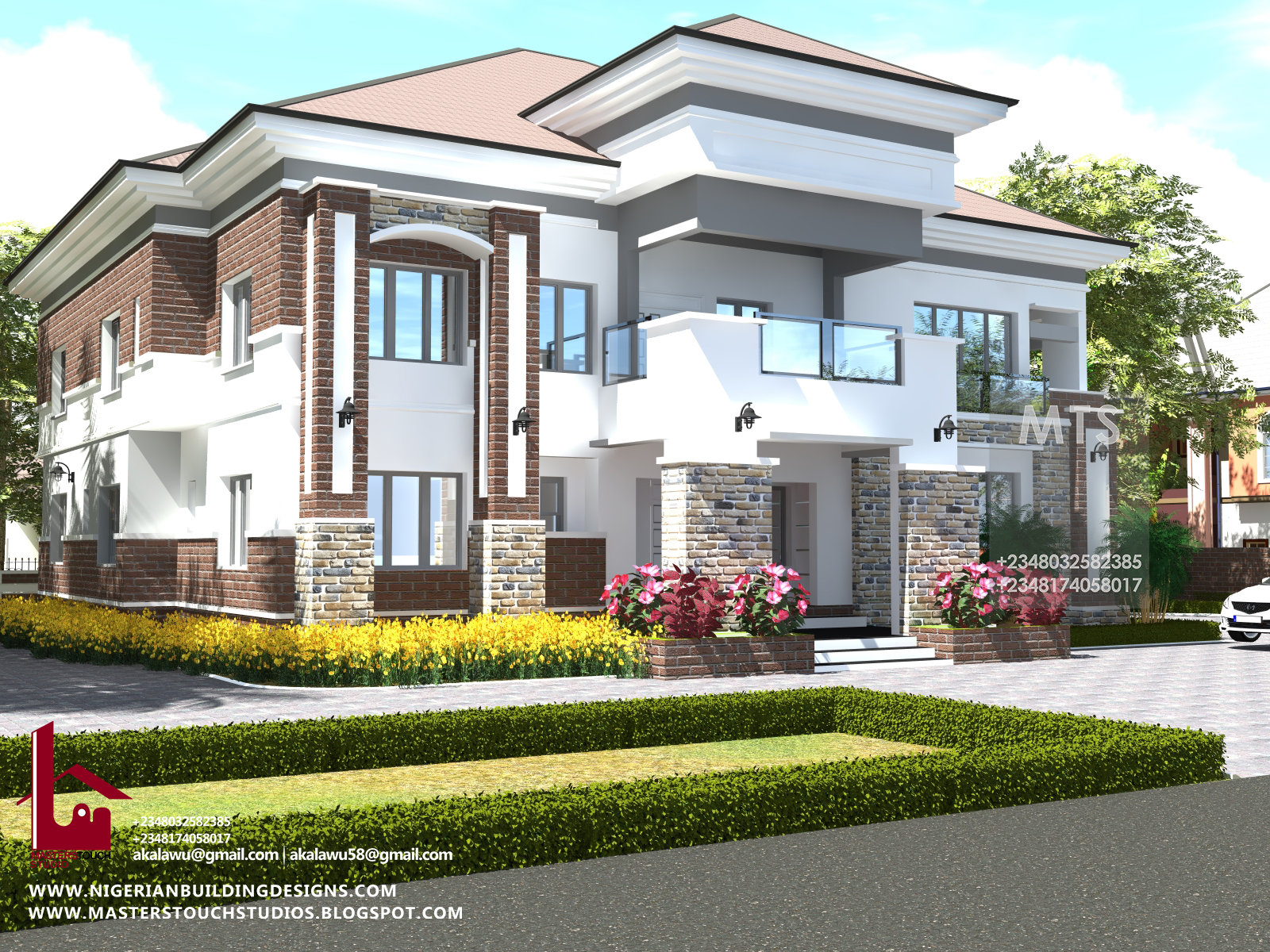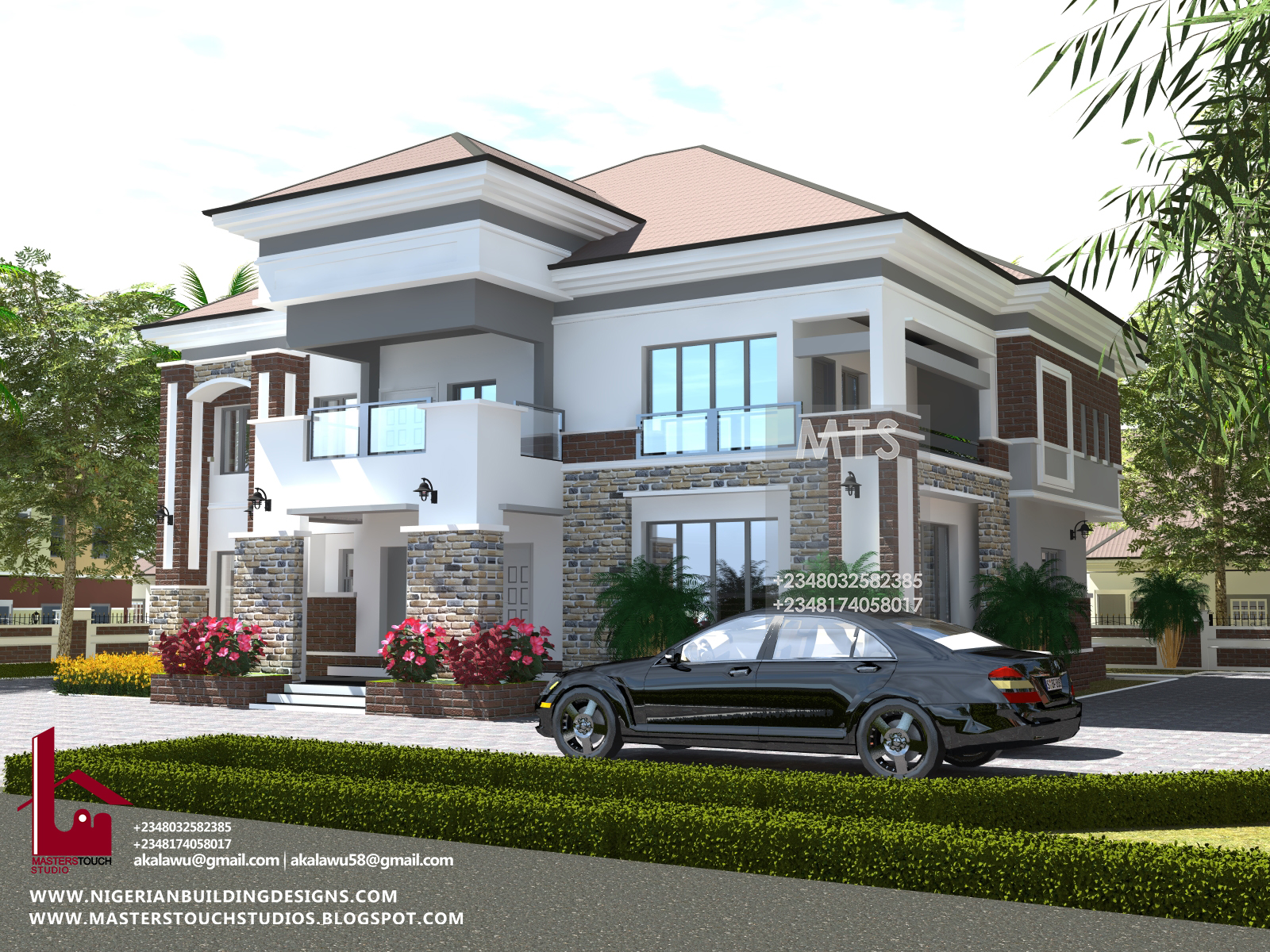
PLAN DETAILS
GROUND FLOOR DETAILS
Entrance Porch
Visitor’s wc
Ante room
Main Lounge
Dining area
Kitchen
Staircase 1
Veranda
Guest Bedroom
Bedroom 2
Store
Laundry
Staircase 2
FIRST FLOOR DETAILS
Bedroom 3
Bedroom 4
Madam’s Bedroom
Master’s Bedroom
Master’s Terrace
Large and shared Wc/bath for Master’s and Madam’s bedrooms that fits a Jacuzzi, a bath, double wash hand basin, water closet.
Family Lounge
All rooms have their own Wc/Bath and closets(ward robe)
All rooms are properly ventilated
External dimensions 18.3m by 17.2m
Floor area = 266 m²
Required Land size 75ft by 100ft
For More Info, Call or Whatsapp +2348032582385, +2348174058017
Send a mail to info@nigerianbuildingdesigns.com, Masterstouchstudios1@gmail.com


How much does this plan costs?
The design cost 275,000. Regards
Hello,
Please what is the estimated price to build this house.
Regards
Dear Prof. Dipo, Please check your mail for a response regarding the estimate of the project.
What is the estimated cost of building this house?
Good day Victoria, the estimated cost of the design has been sent to your email address.
Can I get an email answering same question asked please 🤲
Good day Bobby, We have sent you an email.
Good evening. This is a wonderful design. Please what is the estimated cost of building this? Also, how many bath?
Good day Bukola, please check your email for a response regarding your inquiry. Thanks
Please what is the estimate for this design
Well this is a home not a house. Please how much for the plan and also how much does it take to build such and duration
Hello Adoga, the answers to the inquires have been sent to your email address. Regards