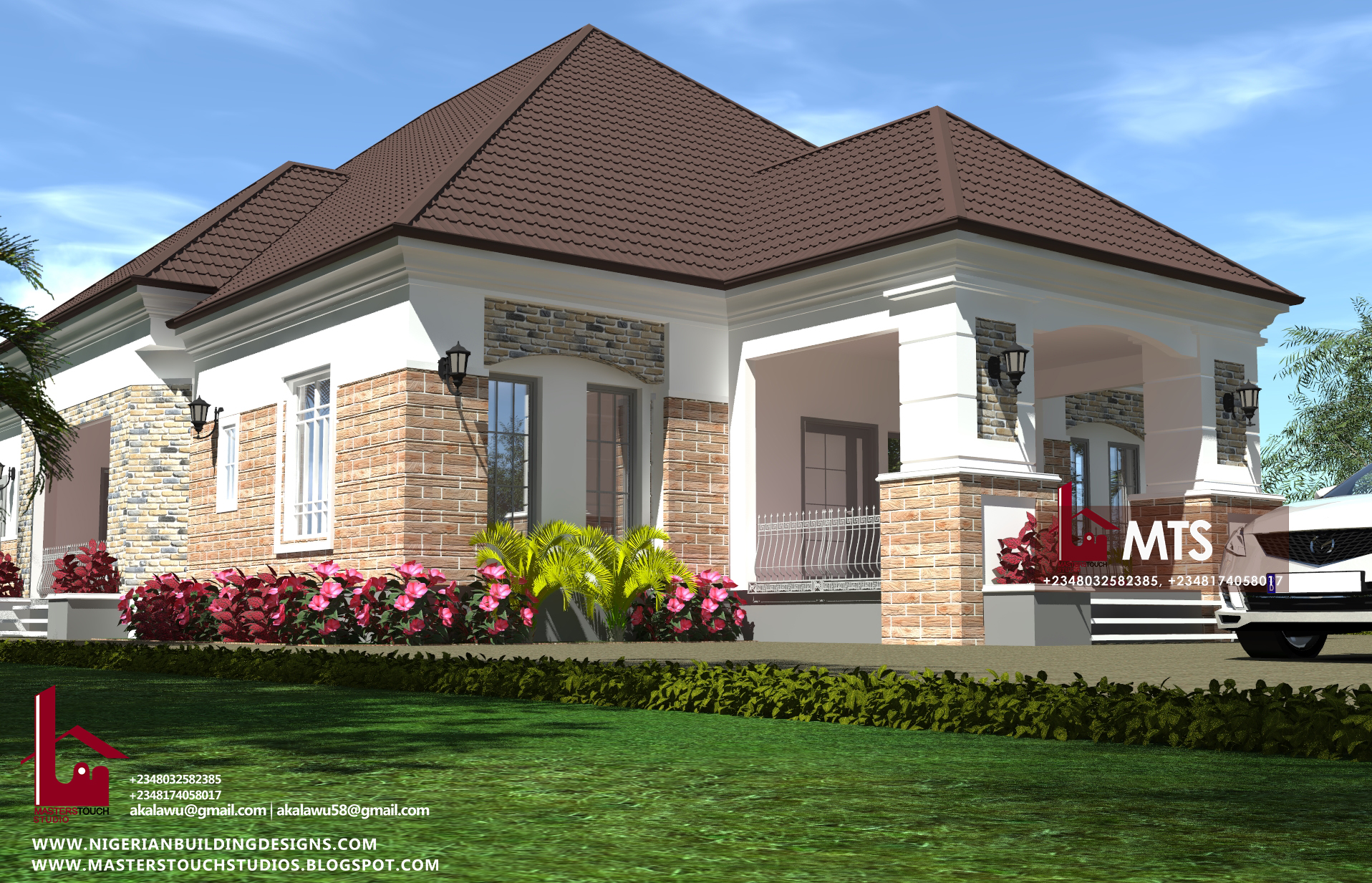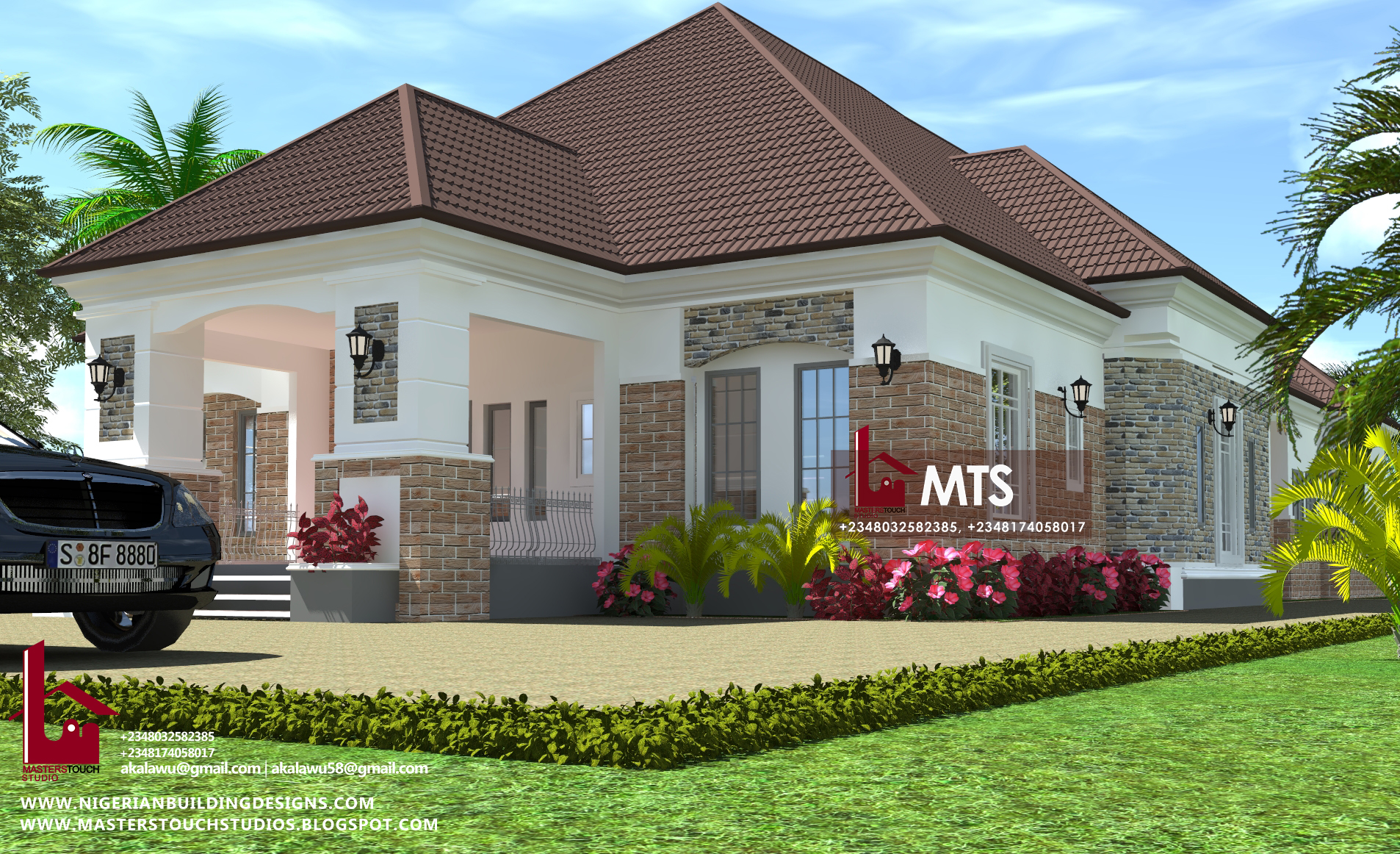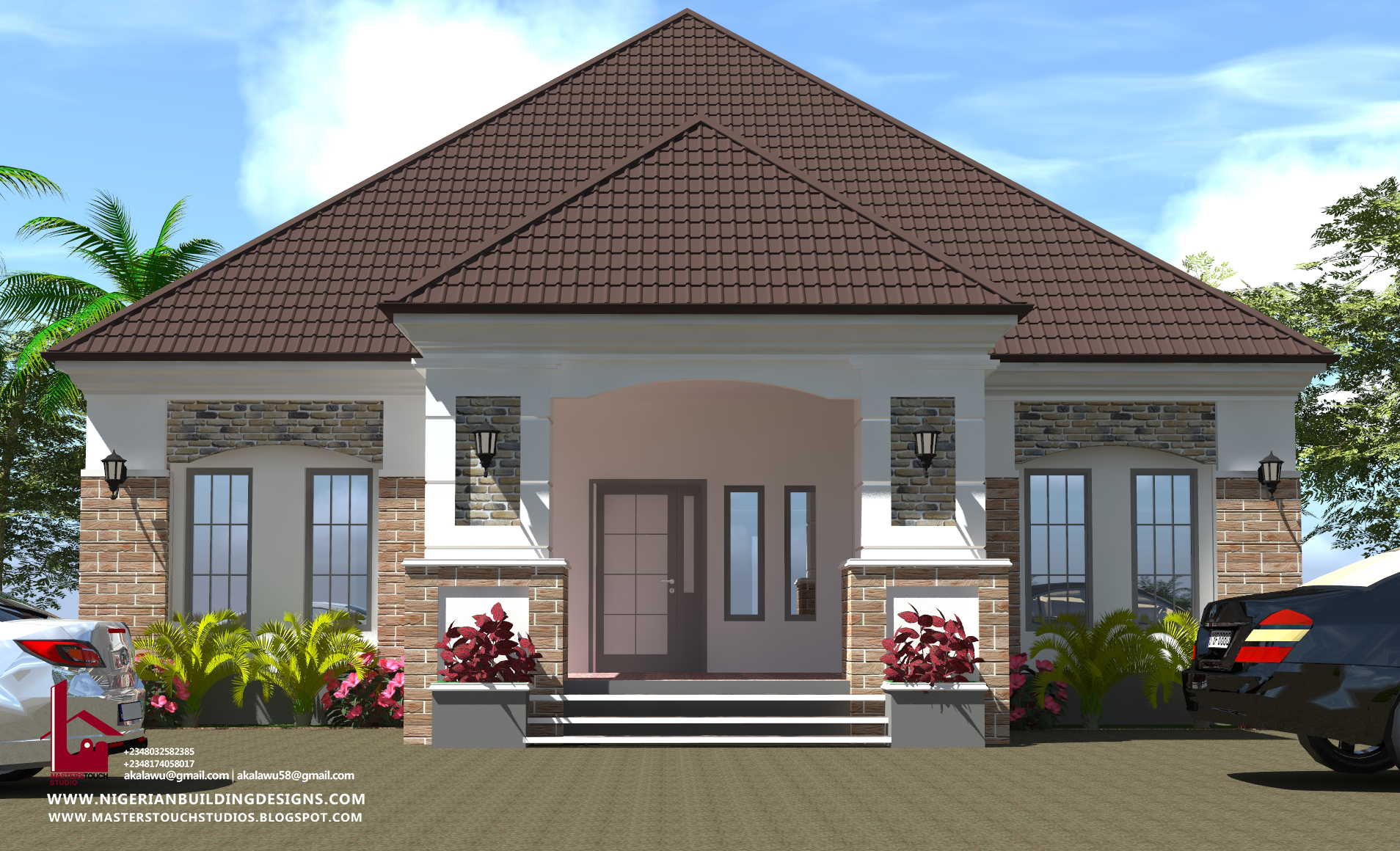

FLOOR PLAN DETAILS
Entrance Porch
Visitor’s Toilet
Ante room
Bedroom 1
Family Lounge
Dining
Kitchen with an island table
Store
Veranda
Bedroom 2
Master’s Bedroom
Master’s Terrace
Study
Bedroom 4
Guest Bedroom
Wcs = 6
Bath = 5
Floor area = 352.65 m²
All Bedrooms have their toilet and bathrooms
All bedroom are properly ventilated
Minimum land size is 75ft by 150ft
Plan Price:
250,000 Naira
250,000 Naira



Wow, good design I love this. Just want to know if someone wants to put down this type of structure how much can he or she budget for it thanks and God bless you.
This is good! I wish to have it but, I would want a parapet roof instead. Kindly avail me with the floor plan to enable me see the details. Thank you!
Dear Kabir, We have responded to your inquiry.
Please kindly send us a mail to info@nigerianbuildingdesigns.com requesting a quote for that particular design. Also include the nature of your land(dry, waterlogged). Thanks
Pls let’s have a quote for the design.The land is dry
I like this design..how to order this plan
Kindly send a mail to info@nigerianbuildingdesigns.com or masterstouchstudios1@gmail.com. Thanks
Good day. Please I like this design. However, I would like to see how the interior is being structured and the cost implication. The land is in Kaduna and is located in dry place not water logged.
Again my land size is 100 X 100. But I need a space inside the house.
Mail replied.
Hi, I really like the house. please send me the interior design and the floor plan. Thank you so much.. I really appreciate it..
Hi, I would to see the floor plan on this house.
Pls I’ll like to have the interior design for this house and also the budget to put down this structure on a dry land around Redemption camp….Mowe!
Beautiful design. Would you kindly help me with a quote in terms of cost to completion of building. It would be nice to see the floor plan and interiors.
The details have been sent to your mail.
Asher otiende can you forward the floor plan of the structure, I want to take a look at it
Could you please send me the quote and plan of this structure , the floor plan and interiors ! I really like this structure thank you
Wow, this is nice pls send me the interior design
Good day. Please I like this design. However, I would like to see how the interior is being structured and the floor plan.
What’s the Cost for the Block Work and Roofing and up unto the finishing of the Apartment.
I am in Delta State.
100 By 100
Dear Hamid, We have responded to your inquiry.
sharonny042@gmail.com pls what the cost of erecting these building on a dry land and kindly send in the floor plan..thank
Send me its ground plan..
Its so amazing.
Good day Richard, your request has been responded to. Kindly check your email.
What is the size of the structure(RF 5003), maybe it can fit in 50x100ft plot of land… I’m from Kogi…drmilat2011@gmail.com
Dear Dr Milat, the design won’t fit on a 50ft by 100ft land. You need a 75ft by 150ft land for the design. Thanks
This is a beautiful house.
Kindly send me the floor plan.
We have responded to your inquiry. Thanks
Hi, can I get the floorplan of RF 5003,pls send to my email haroldjaytads@gmail.com
Thanks
Kindly check your mail. We have sent you a mail regarding the process of getting the floor plan. Thanks
Hello,
I like this design and what it carries. However, I only have 500 sq ft to play with.
Can I incorporate a walk in closet for the master bedroom?
Dear Godson, thanks for your interest in our design. Unfortunately, the design won’t fit on a 500 Sq ft.
its so amazing house.
Kindly send me the floor plan, please
Hello Hary, please kindly check your email for a response. Thanks