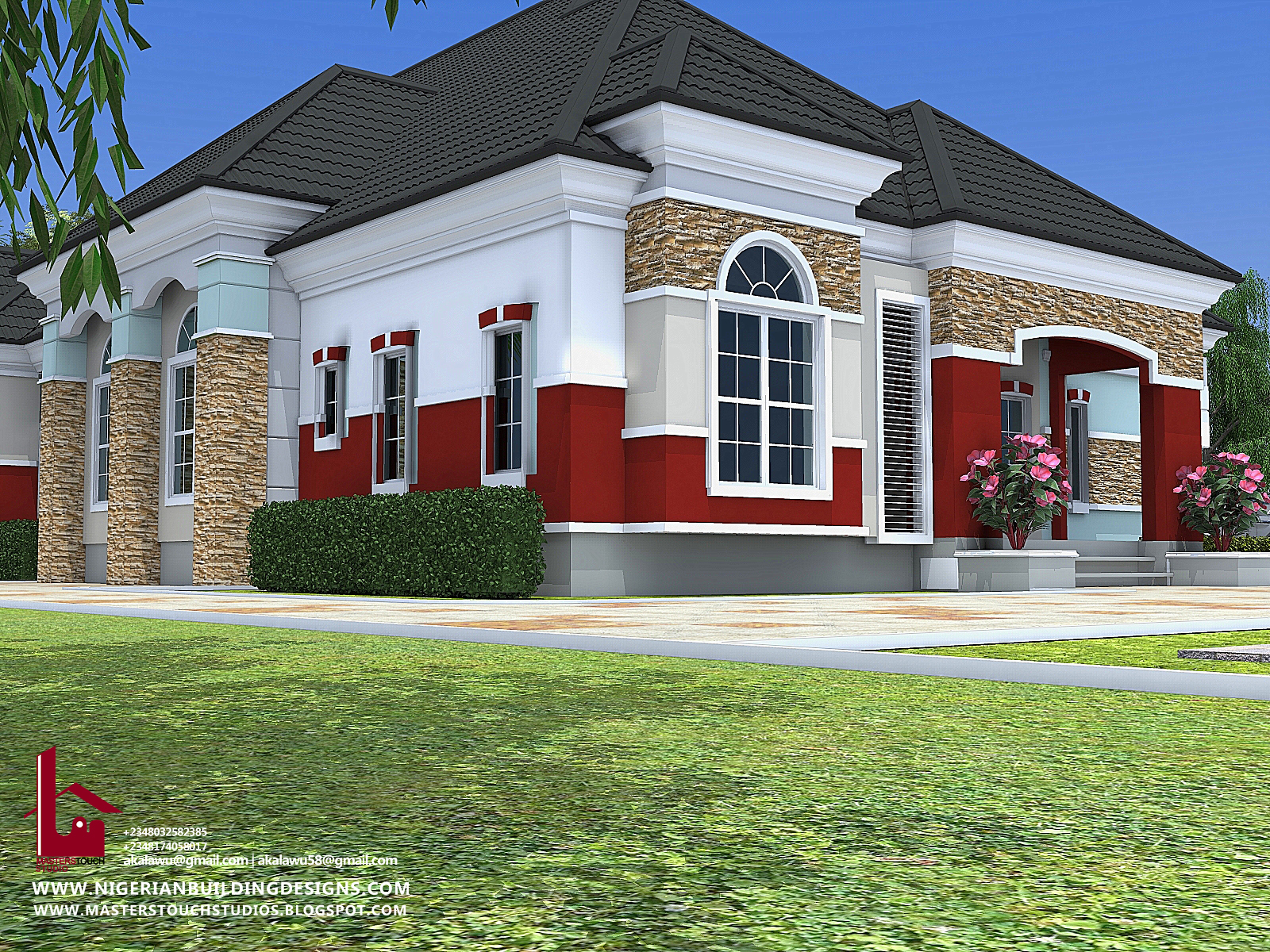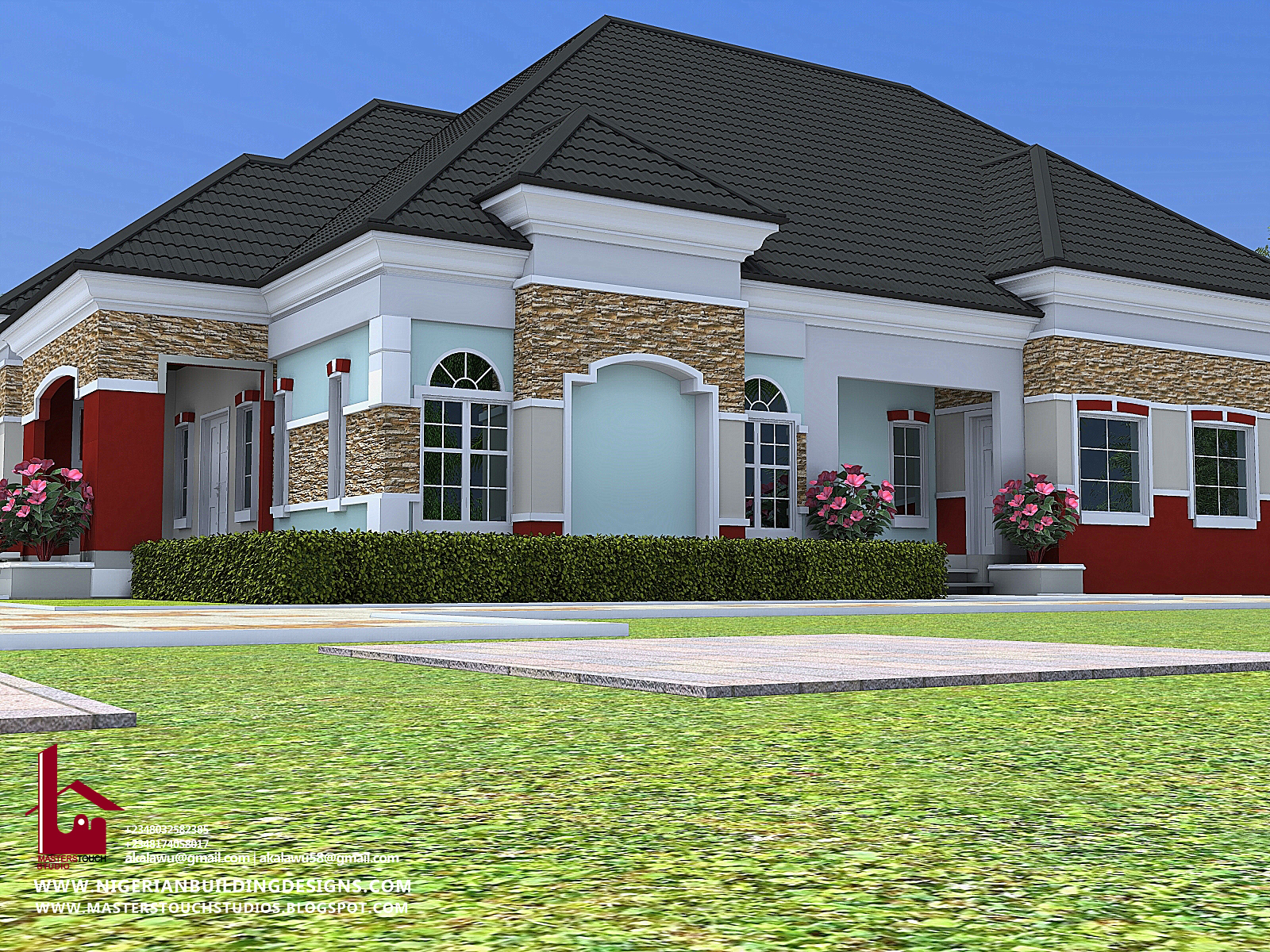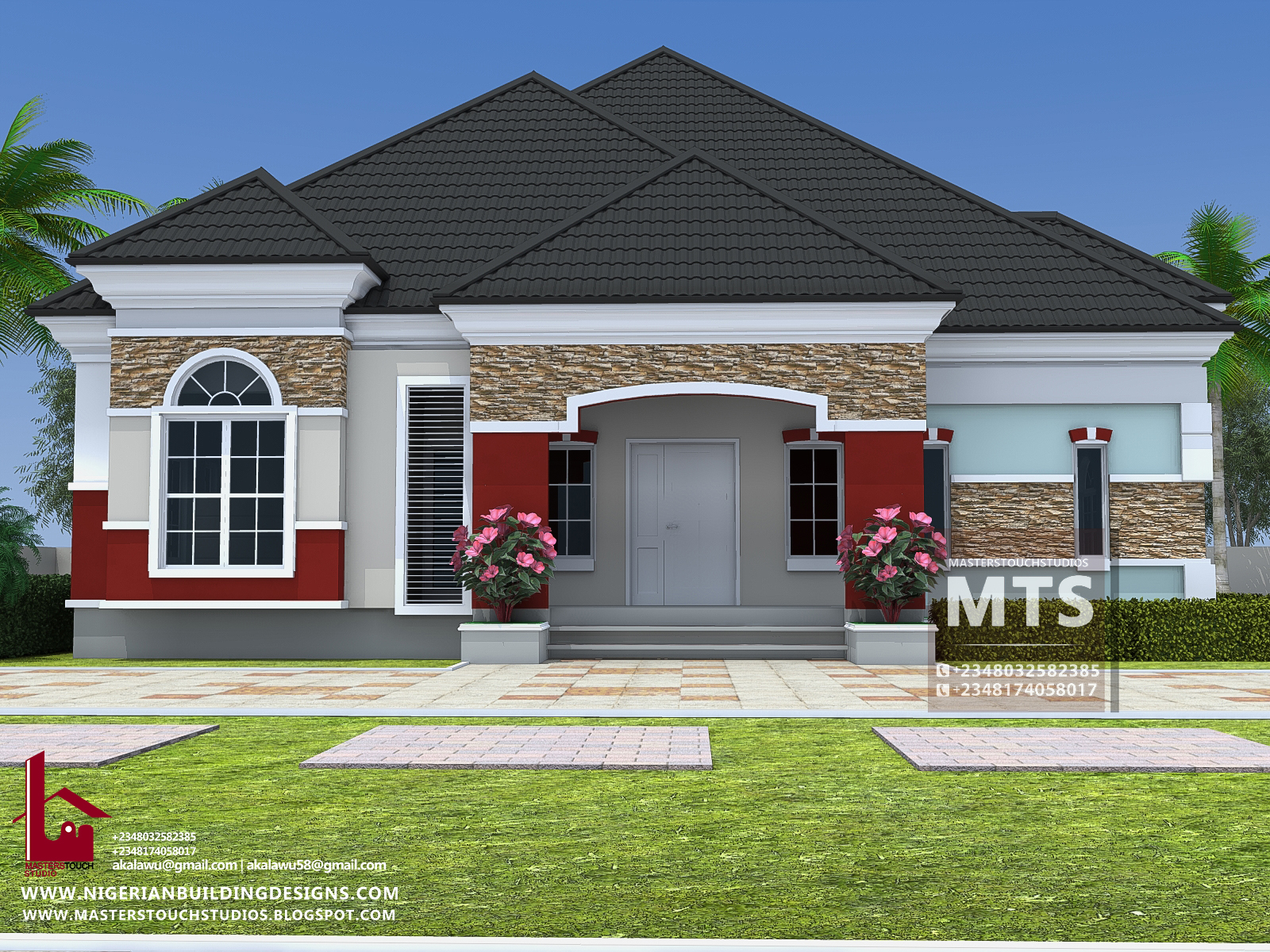

FLOOR PLAN DETAILS
Entrance
porch
Ante room
Children’s Parlour
Visitor’s W.c
Guest bedroom
Main lounge
Dining
Kitchen
Veranda
Store
Master’s bedroom
Bedroom 3
Bedroom 4
Bedroom 5
Wcs = 6
Bath = 5
All bedrooms are en suite and cross ventilated.
Total floor area = 390 m²
For More Info, Call or Whatsapp +2348032582385, +2348174058017
Send a mail to info@nigerianbuildingdesigns.com, Masterstouchstudios1@gmail.com
Plan Price:
250,000 Naira
250,000 Naira



Wow!!! Good job keep it up
Thanks a lot.
pls,i need architectural design like the one above.
The requested mail has been sent.
What is the estimated cost for this house ?
The requested information has been sent to your mail.
Hi can I see the floor plan?
Hi, can I see the floor plan, please? Thanks
Your design is unique. Really love it all. Would you like to give me more information about it.
Dear Khadiir, the information that you need has been sent to your email address.
kindly assist with building plan
Mail sent
Can I get the floor plan please?
The requested mail has been sent.
Please assist with the building plan and cost estimations thanks
Good day Engr Adedayo, We have responded to your inquiry.
Please assist me with the building plan thanks
Please can I get the same plan or design
A mail has been sent to you.
Kindly help me with the floor plan and design of the above 5 bedrooms bungalow please
The requested mail has been sent.
Please can I get the floor plan please
A response has been sent to your mail.
Great job.
The plan and the estimated cost, pls.
Mail sent
Can i get the architectural plan
Nice one…
Estimated cost.. Pls…
Good day Augustine. Your request was received. The information has been sent to your mail.
Nice design. I want to confirm if a 650 sqm land can take this design with a 2bedroom BQ. I will also like to know the total cost of building the design.
Thanks
Good day dear Bamidele,
Thanks for your interest in our designs.
However, a 650sqm won’t fit the design with a boys quarters. Regards
Good evening to you. I just happen to come across this building design and it appeals to me. In actual fact I need a very beautiful smart architectural design of a 6 bedroom bungalow. Details- Entrance, porch, ante room, children’s living room, visitor W.c, guest room, main lounge dining, kitchen, veranda, store, master’s bedroom with walk in dressing room with wardrobes. Bedrooms 3 4 5 & 6. 6 baths 7 Wcs.All bedrooms en suite and cross ventilated. A 2 rooms BQs with A seat out lounge.
Kindly check your mail for a response. Thanks
I need plans for 5 -6 bedroom bungalows
Please I would like of see the flow plan of the above building
Dear Isaiah, a response has been sent to you.
Can I get the same design with it’s floor plan and estimated cost of finishing this building?
Dear David, With regards to your request, We have sent a reply to your email.
Please can I get a floor plan of the above building?
Hallo,
Can i get the floor plan
Can I get the same design with its floor plan and also estimated cost for finishing?
Thank you.
Dear Brown, an email has been sent to you regarding your inquiry. Thanks
Kindly share with me the ground plan
Dear David, We have sent you a response regarding your request. Regards
Fine design, please what is the estimated cost of it and timeline for completion.
Please can I get the plan of this building and the architecture ?
Hi Fred
Please can you send me more 5 bedroom bungalow designs with a mini and main siting room with kitchen and store.
Hello,
Can you please send me the floor plan so that I can see the actual locations of the rooms?
Thanks
Nice Job. Can you please send me the floor plan so that I can see the actual locations of the rooms?
The requested response has been sent to your mail.
One if the best design I have seen nice work!!!
Please can I see the floor plan
Can this be increased to 6 bedrooms. Also I can send me more designs to see please
What is the cost of this house
Hello,
I want to buy this floor plan to build a 5 bedroom house just like this home in Sierra Leone.
the design is very nice. can i please see the floor plan.
Dear Amadu, kindly check the email provided. A response has been sent there. Regards
very nice design
can I have the floor design and advice on rough estimate to complete
how much will the roof cost
Thank you
Bea
Dear Beatrice, an email was sent to you.
I would like to see the flow plan of the above
please i need more information and pictures of other bungalows, if i pay how do i get the complete plane
Dear Acho, We have send you an answer to your question. Kindly check your mail. Thanks
Your email seems to be incorrect. Please provide the right one. Thanks
i would like to see the floor plan
Dear John, kindly check your mail.
Please, can I see the floor plan
Please how much does this cost where you already have the land?
Can I get the floor plan of this design? Thanks
Nice piece. Can you send me the floor plan for the above?
Please check your mail for a response. Thanks
How much is the cost of this building?
We have responded to your inquiry.
Can I get the cost of this building and its floor plan?
Thanks in advance.
Dear Y.O Zubair, We have responded to your inquiry.
Nice house I love it can I speak with the agent?
Dear Augustine, please check your mail. Thanks
Can I see the cost of this building
Good day, We have responded to your inquiry. Thanks
Please I need the floor plan design for this building
Good day Damian, Please check your mail for a response to your inquiry. Thanks.
Please what is the cost estimation of setting this up. Also can I see the architectural design.
The cost estimate has been sent to you. With regards to the architectural design, that is sent to your email address once the purchase is made. Thanks