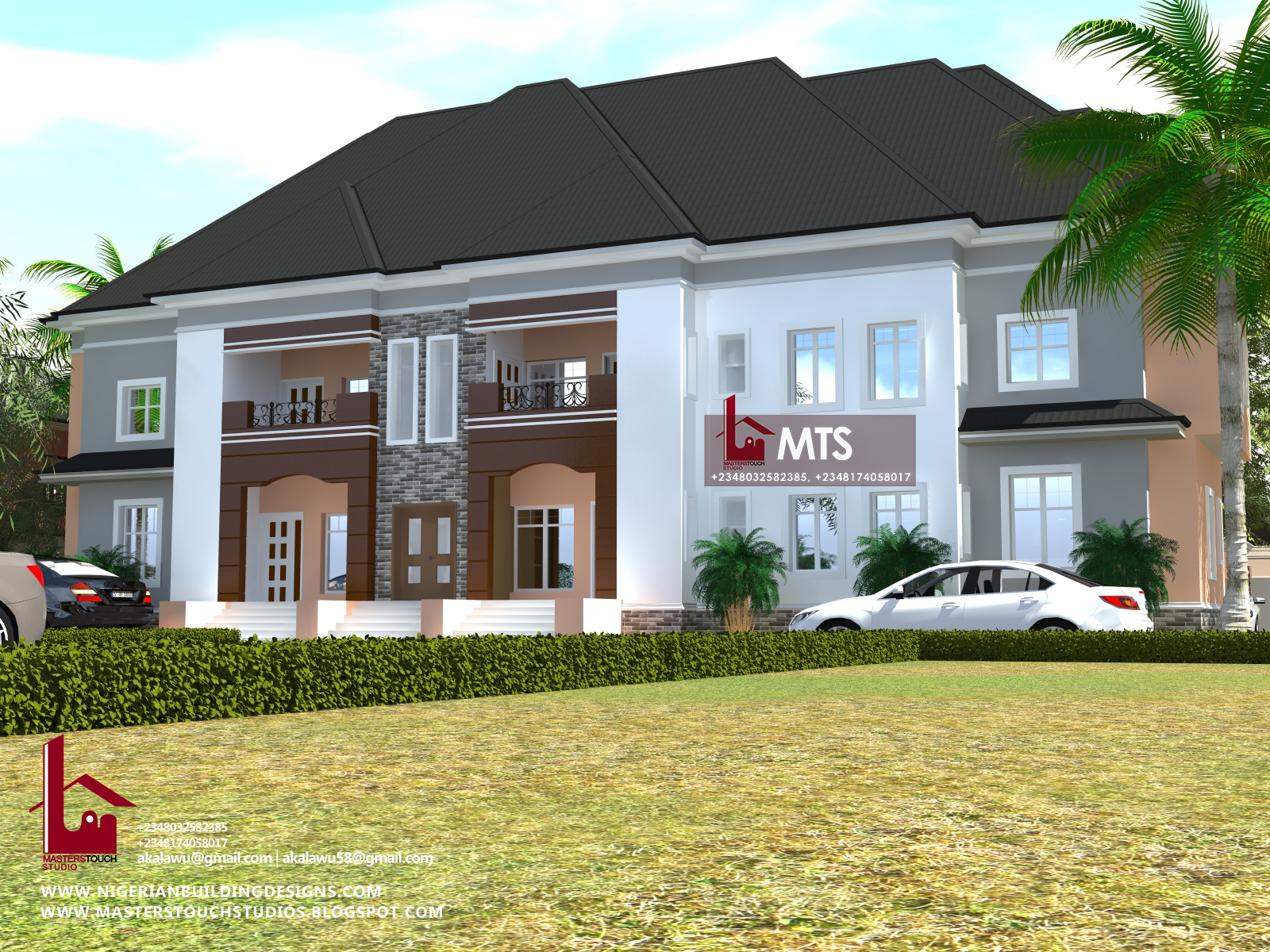

PLAN DETAILS
GROUND FLOOR DETAILS
2 BEDROOM FLAT
Entrance Porch
Visitor’s toilet
Guest Bedroom
Main Lounge
Dining
Bedroom 2
Kitchen
Veranda
Stair-hall
3 BEDROOM FLAT
Entrance Porch
Visitor’s toilet
Guest Bedroom
Main Lounge
Dining
Bedroom 2
Bedroom 3
Kitchen
Veranda
Stair-hall
FIRST FLOOR DETAILS
2 BEDROOM FLAT
Entrance Porch
Visitor’s toilet
Guest Bedroom
Main Lounge
Dining
Bedroom 2
Kitchen
Veranda
Stair-hall
3 BEDROOM FLAT
Entrance Porch
Visitor’s toilet
Guest Bedroom
Main Lounge
Dining
Bedroom 2
Bedroom 3
Kitchen
Veranda
Stair-hall
Wcs = 3, Bath = 2 (for each 2 bedroom flat)
Wcs = 4, Bath = 3 (for each 3 bedroom flat)
All Bedrooms have their toilet and bathrooms
Floor area 265 m²
Minimum land size 100ft by 50ft
For More Info, Call or WhatsApp +2348032582385, +2348174058017
Send a mail to info@nigerianbuildingdesigns.com, Masterstouchstudios1@gmail.com
Plan Price:
600,000 Naira
600,000 Naira



hello please, I would like to know what is the total area of the land and also to ask you if the different installations of electric wires and plumbing in the whole floor are part of the plan. thank you
Good day Desire, We have responded to your inquiry. Please check your mail. Thanks.
Good Afternoon,
Please what is the estimated cost to complete this house? Can you include a separate cost estimate for the finishing, electrical, plumbing, painting and the driveway? What is the total sqm for the entire house?
Hello Essien, we have sent you a response regarding your inquiry.