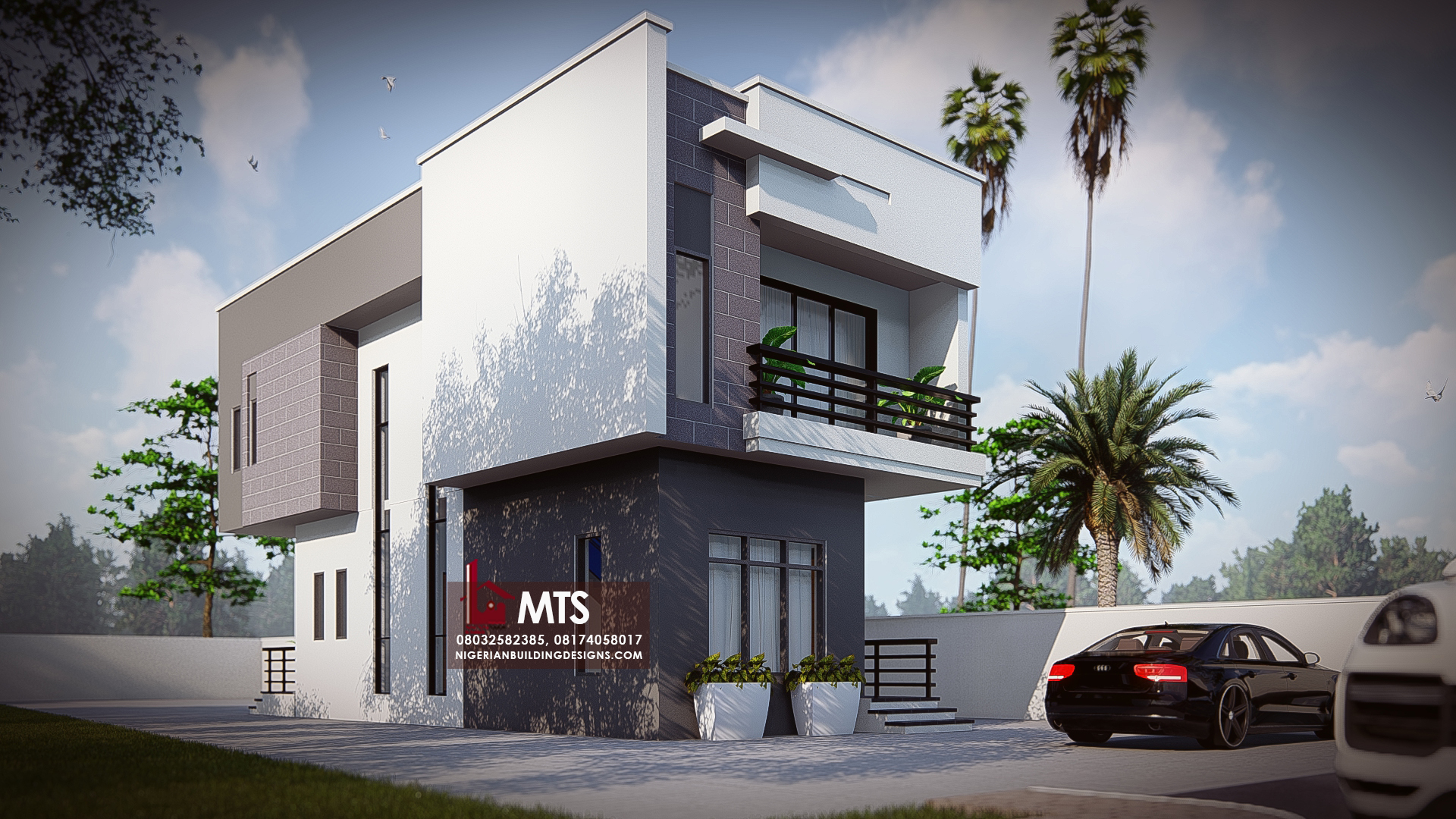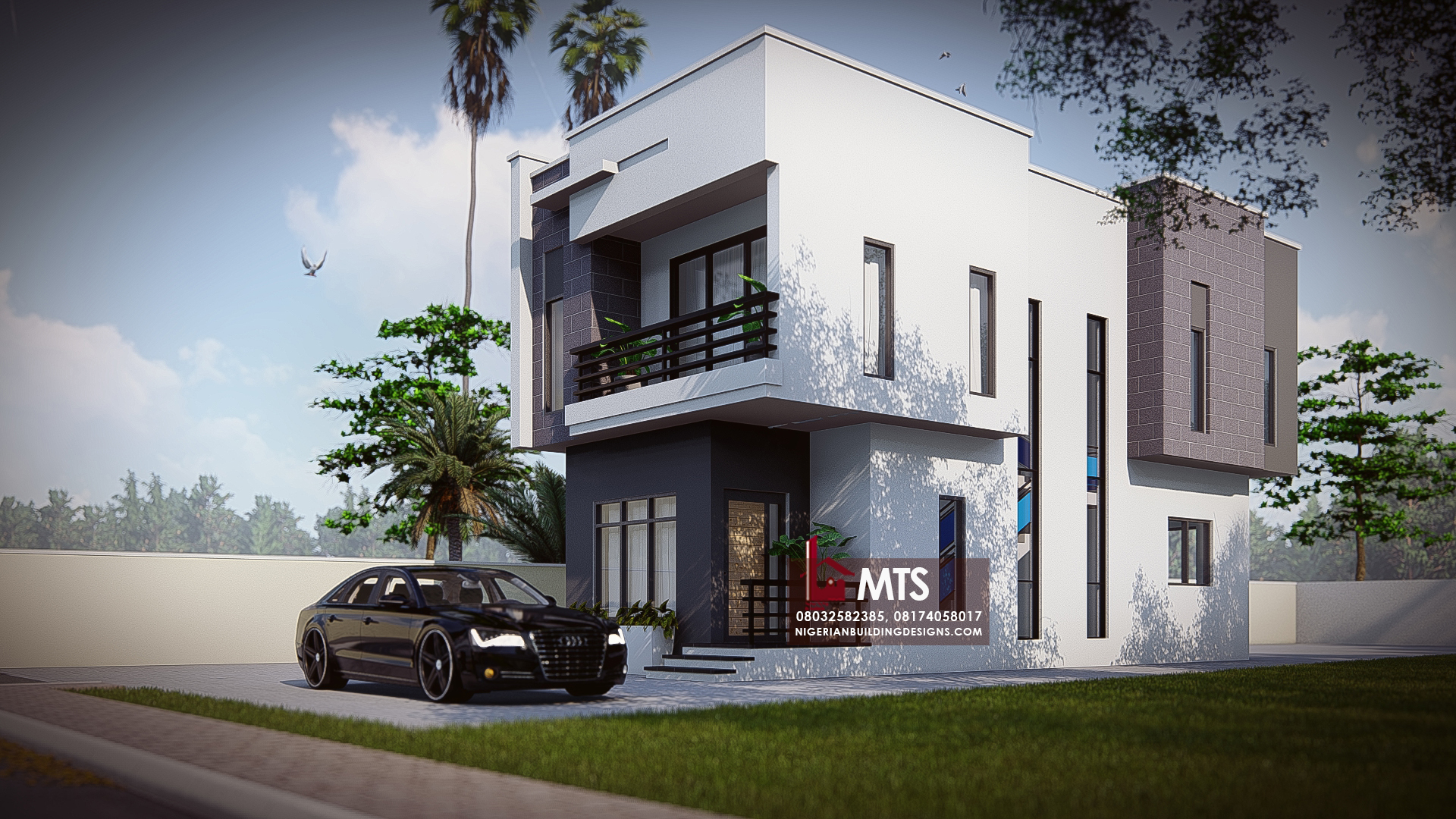


PLAN DETAILS
GROUND FLOOR DETAILS
Entrance Foyer
Visitor’s toilet
Lounge/Dining
Stairs in the lounge
Kitchen
Veranda
Store
FIRST FLOOR DETAILS
Bedroom 1
Bedroom 1 Balcony
Bedroom 2
Wcs = 3
Bath = 2
All Bedrooms have their toilet/ bathrooms and Closets
Minimum land size 30ft by 70ft
For More Info, Call or WhatsApp +2348032582385, +2348174058017
Send a mail to info@nigerianbuildingdesigns.com, Masterstouchstudios1@gmail.com


Hi I would like to know how much it will cost for the plan and also the cost of building this in Asaba
Hi Uche, We have responded to your inquiry. Regards
Would like to get a plan for 4 bed 5 bath
Hello Lawal, We have sent you a mail regarding your inquiry. Regards
I want to know how much I will get the plan and total estimate of the building if I’m to hire your representative for further activities. I in Osun state
Hello Peter, We have responded to your inquiry accordingly. Regards