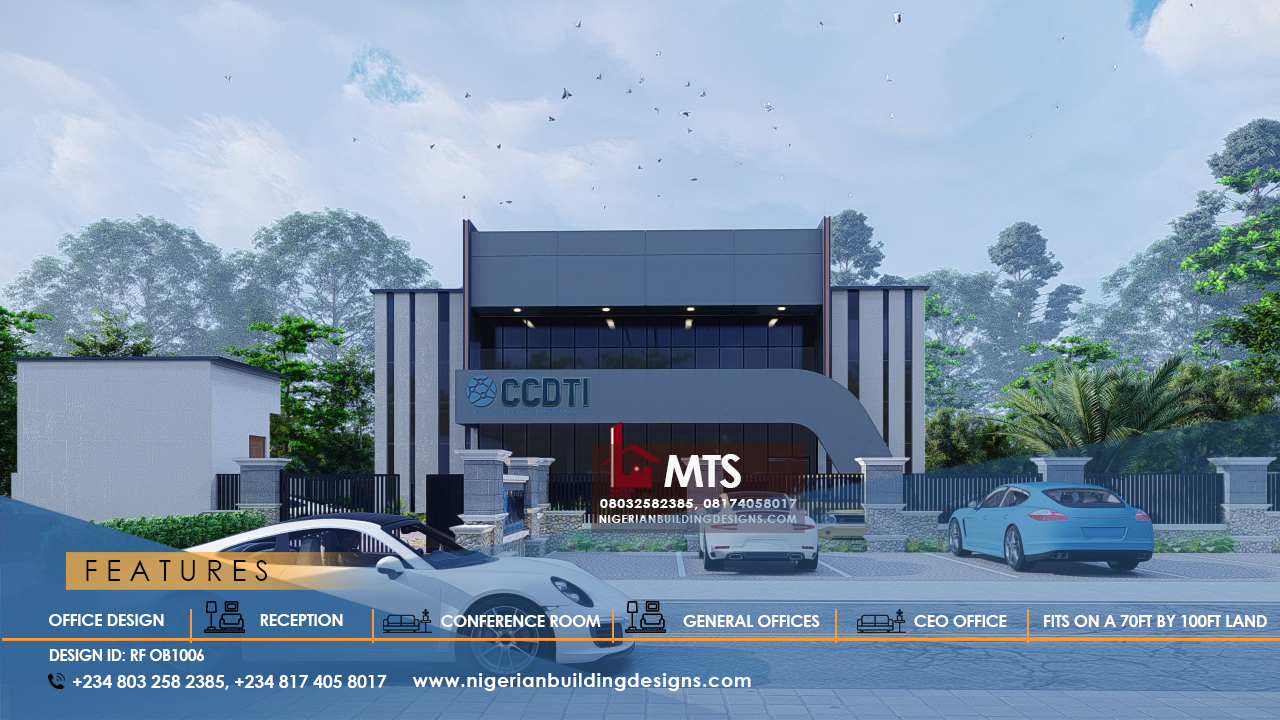EVENT CENTRE DESIGN(RF ECD1002)
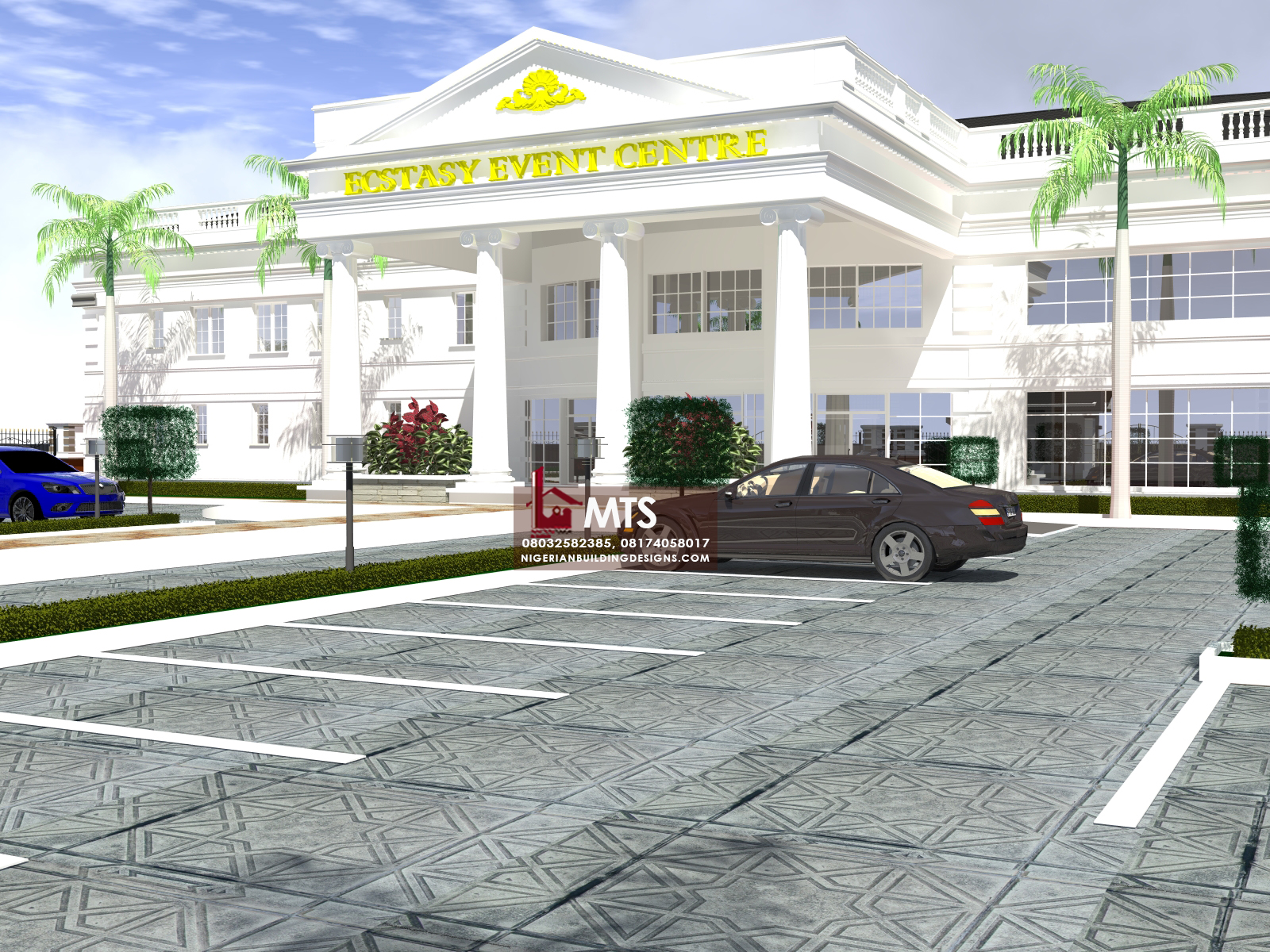
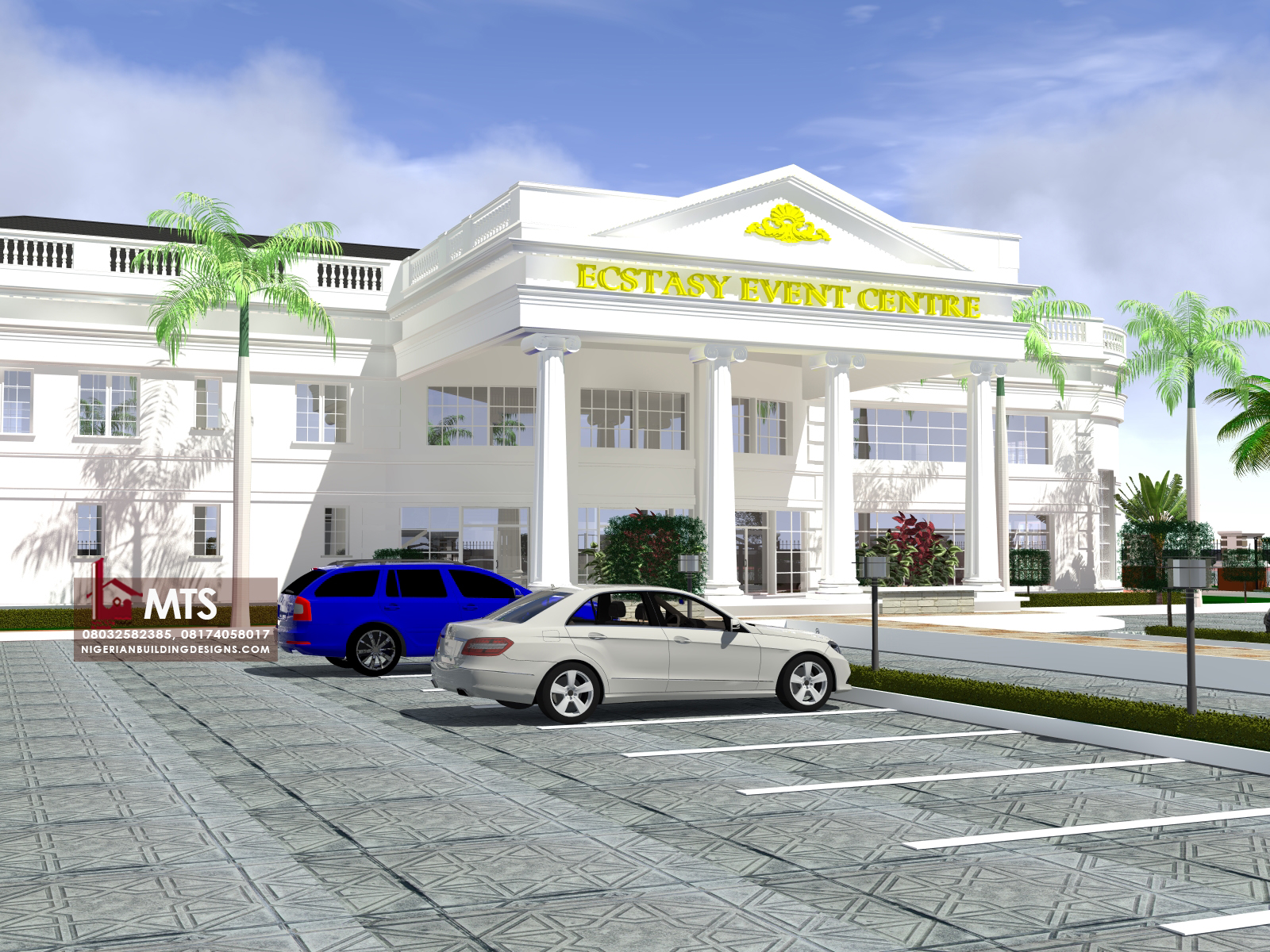
PLAN DETAILS
GROUND FLOOR DETAILS
FIRST FLOOR DETAILS
46 parking spaces
Building Design & Construction
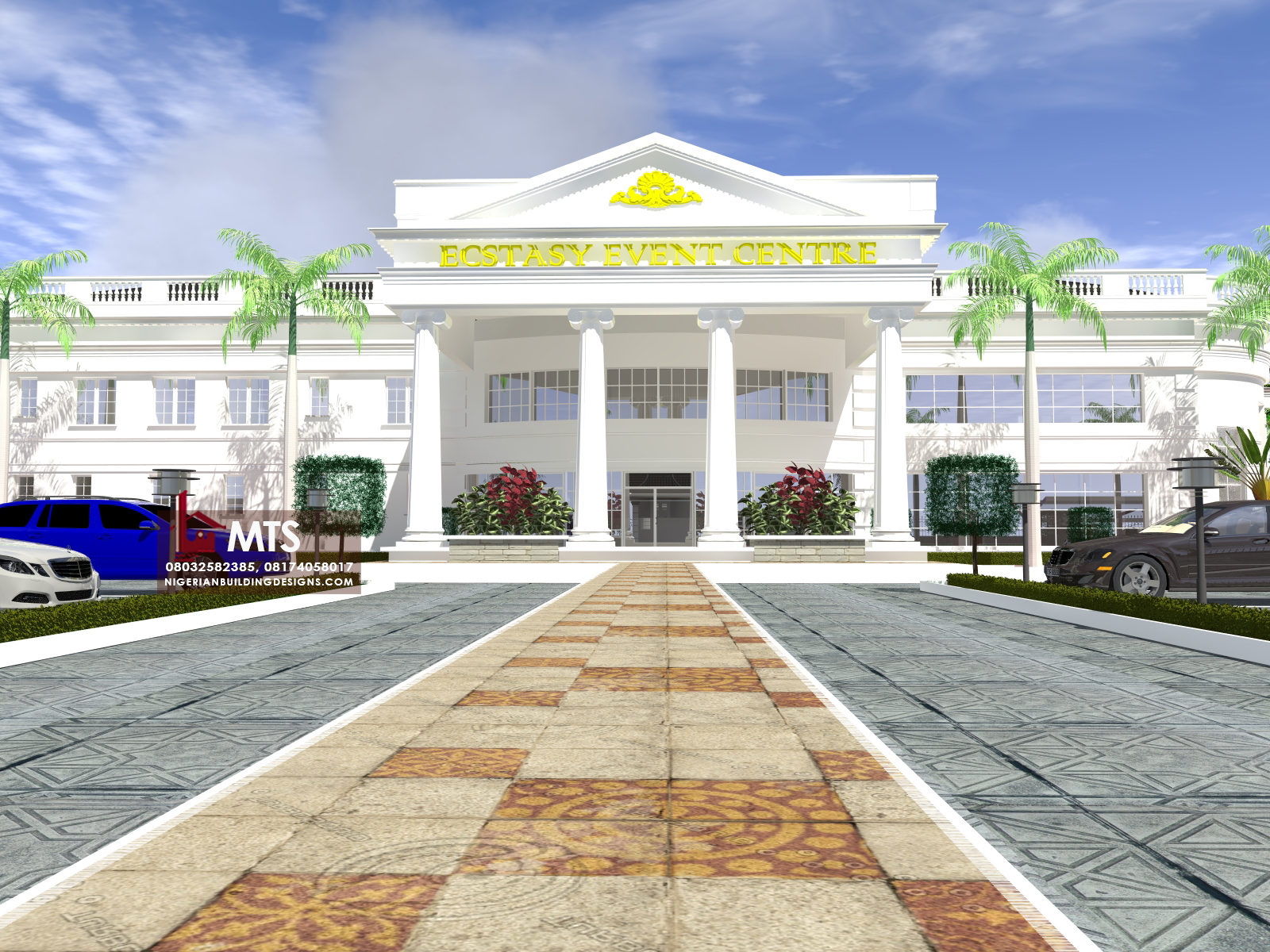


PLAN DETAILS
GROUND FLOOR DETAILS
FIRST FLOOR DETAILS
46 parking spaces
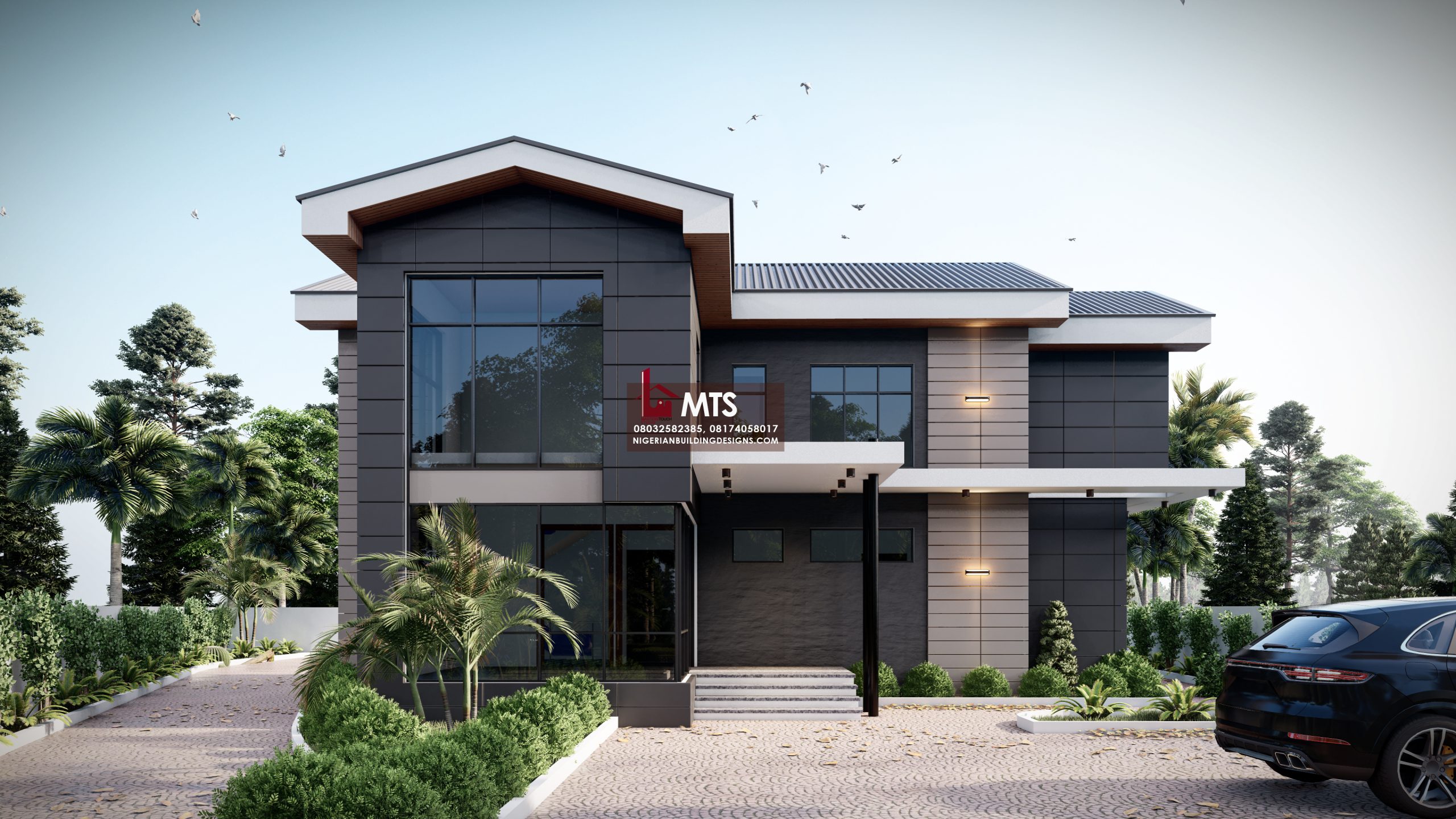



PLAN DETAILS
Grand entrance
Reception
350 hall spaces up and down,
Kitchen
Storage
Minimum land size is 75ft by 250ft
For More Info, Call or WhatsApp +2348032582385, +2348174058017
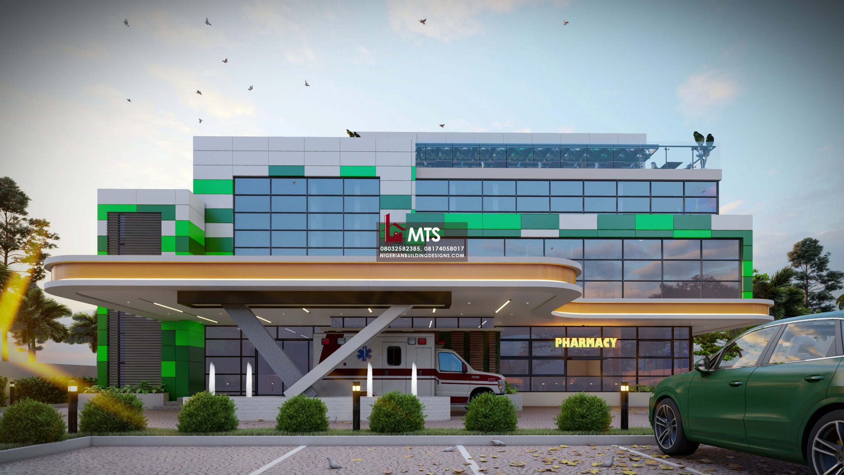
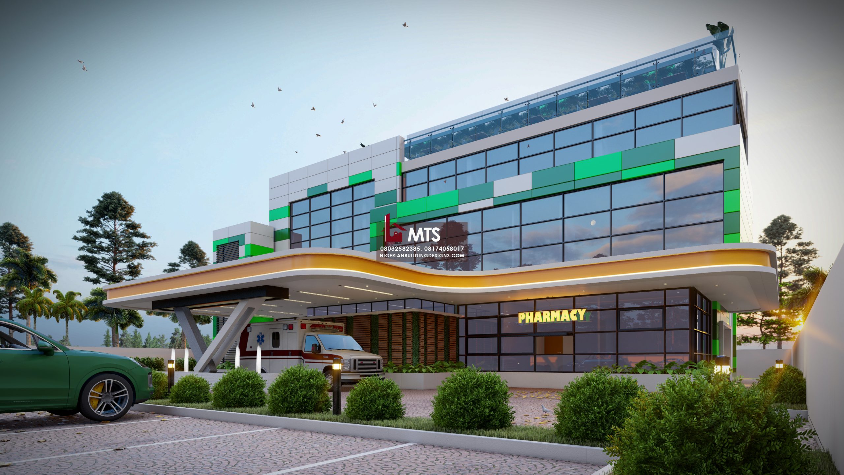
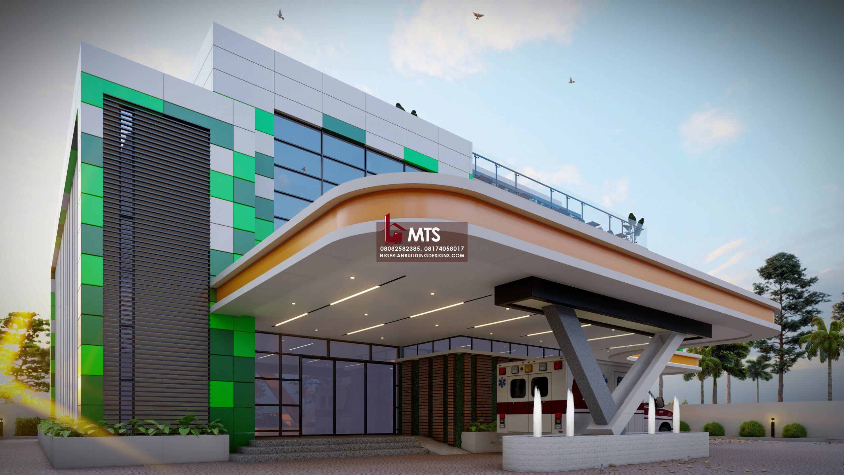
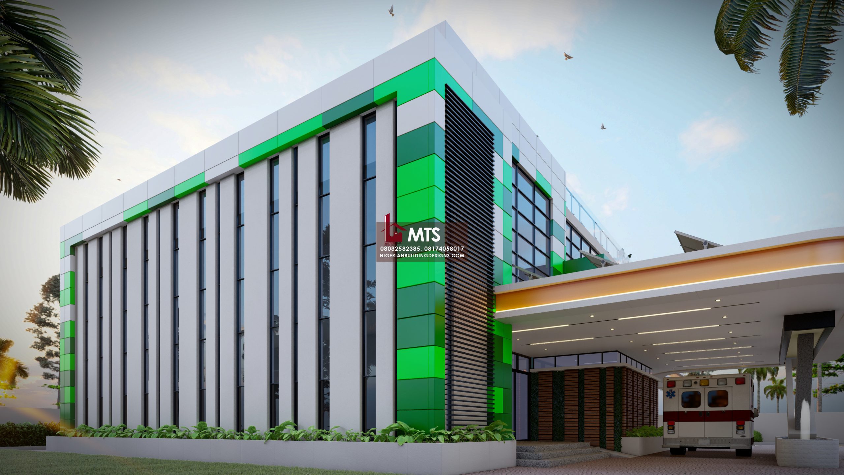
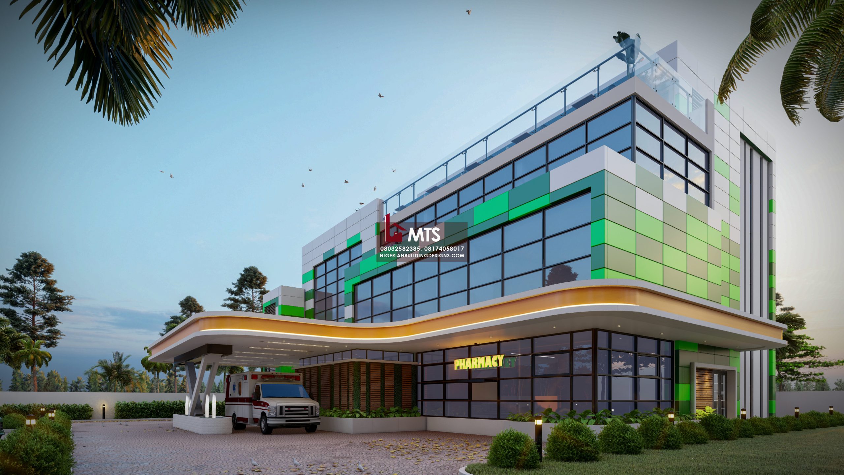
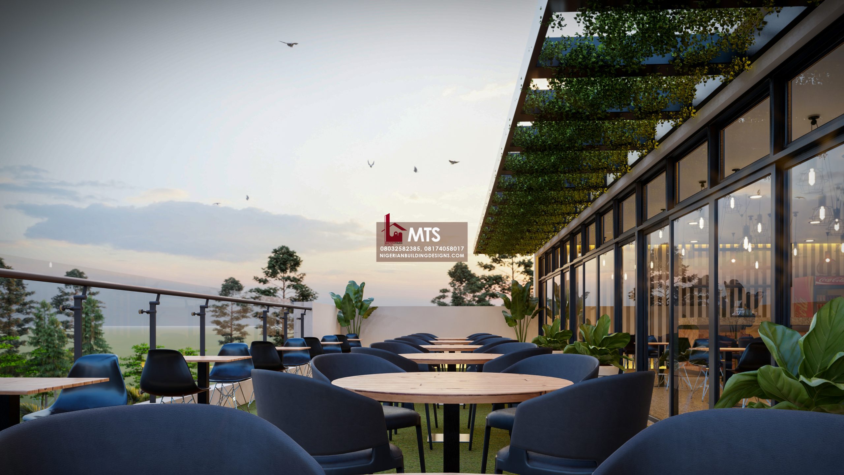
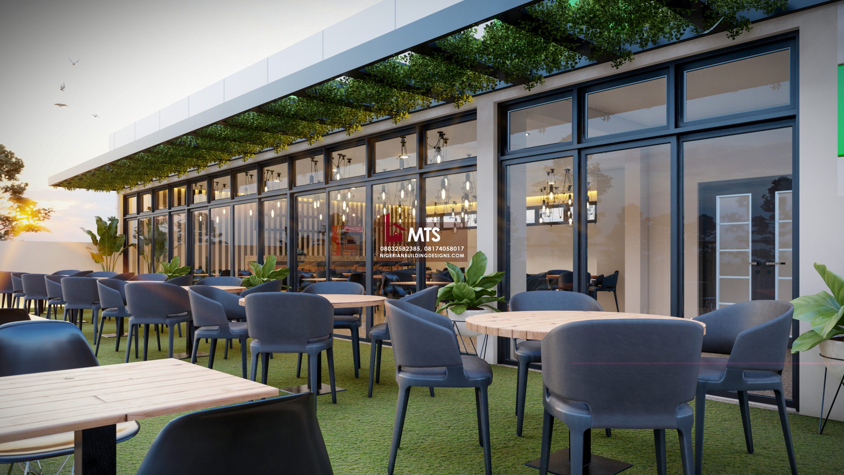
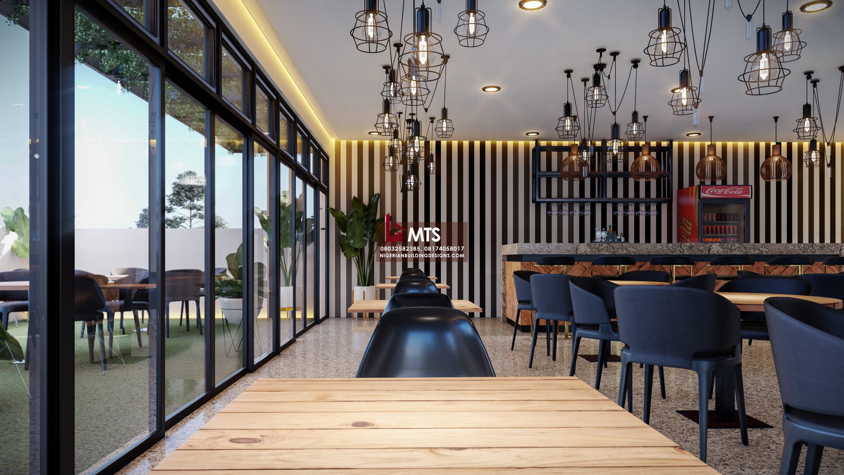
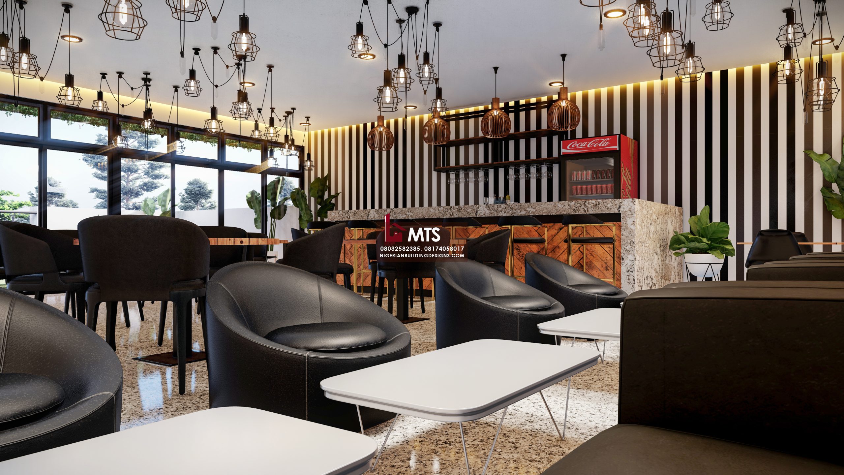
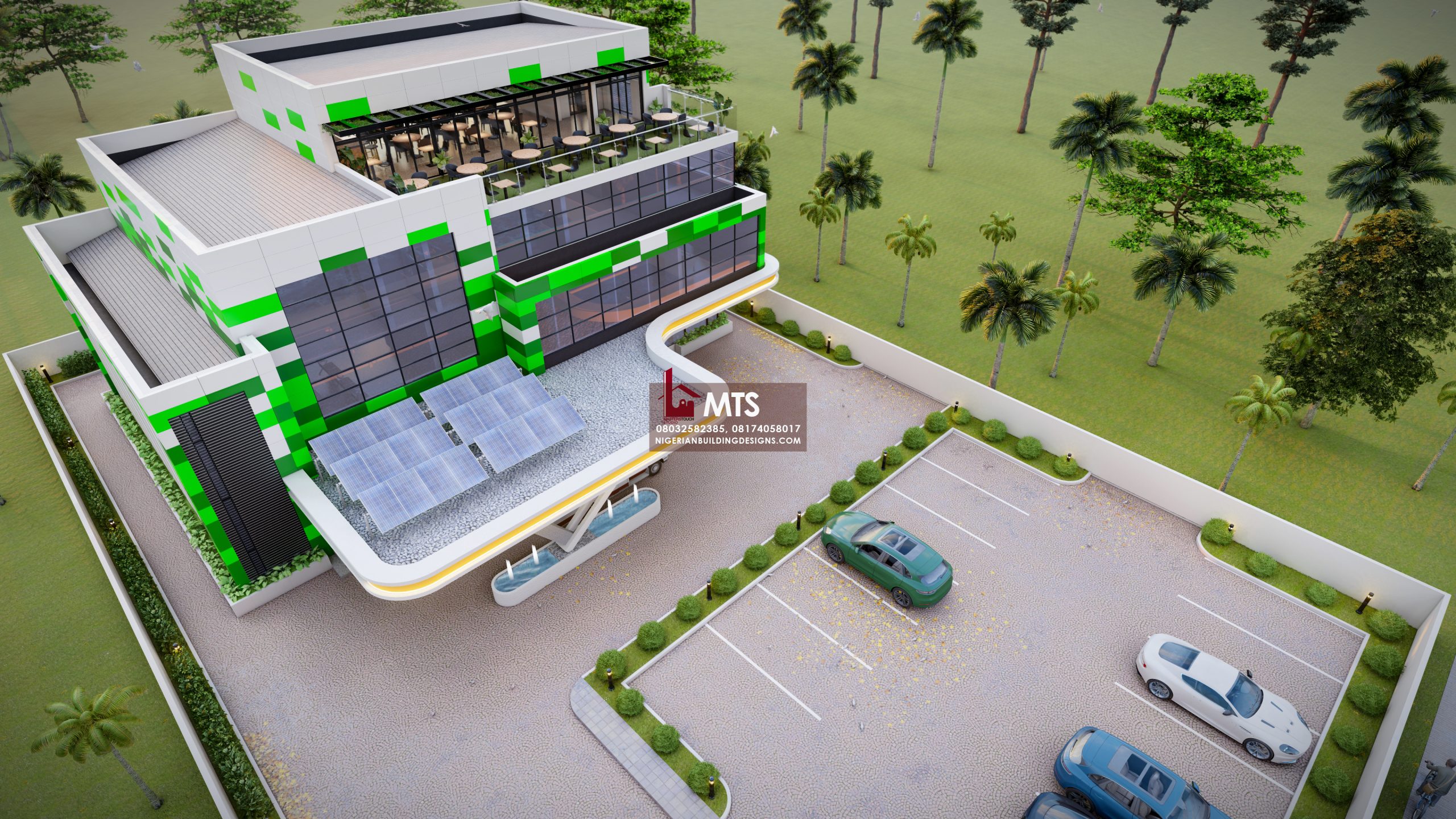
PLAN DETAILS
GROUND FLOOR DETAILS
FIRST FLOOR DETAILS
SECOND FLOOR DETAILS
THIRD FLOOR DETAILS
All Bedrooms have their own toilet/bathrooms
Minimum land size is 150ft by 150ft
For more info, call or WhatsApp +2348032582385, +2348174058017
Send a mail to masterstouchstudios@gmail.com, info@nigerianbuildingdesigns.com
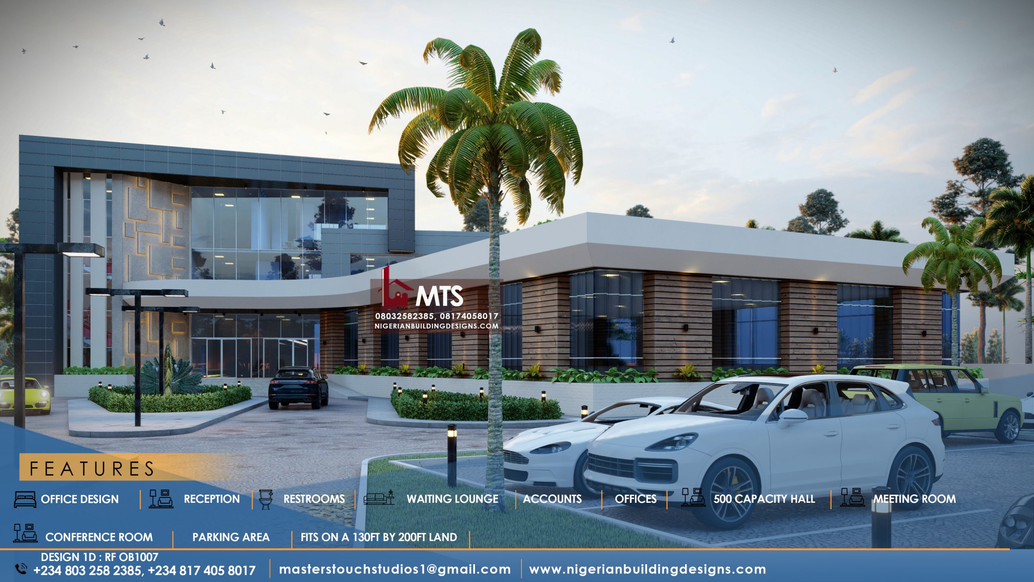
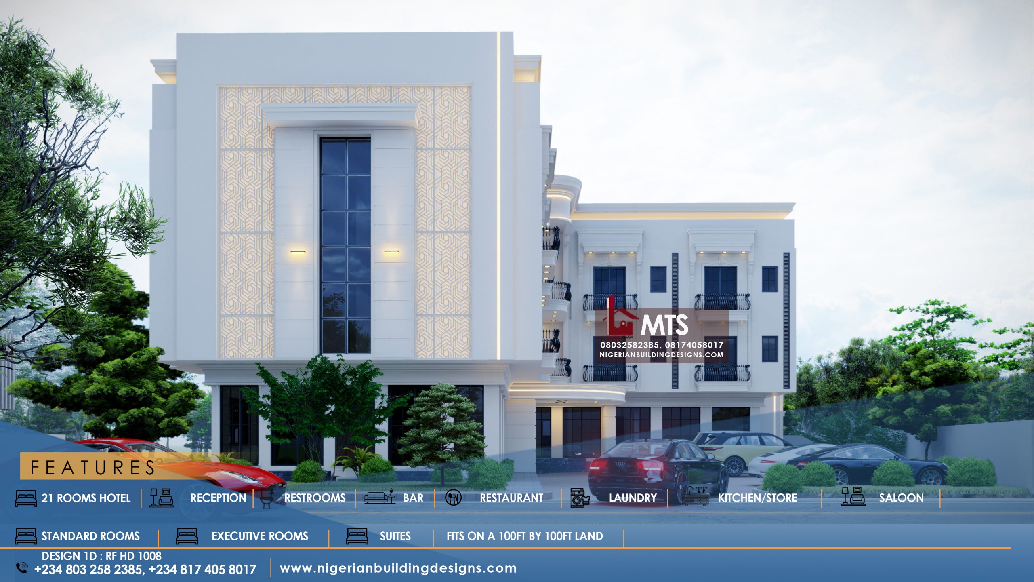
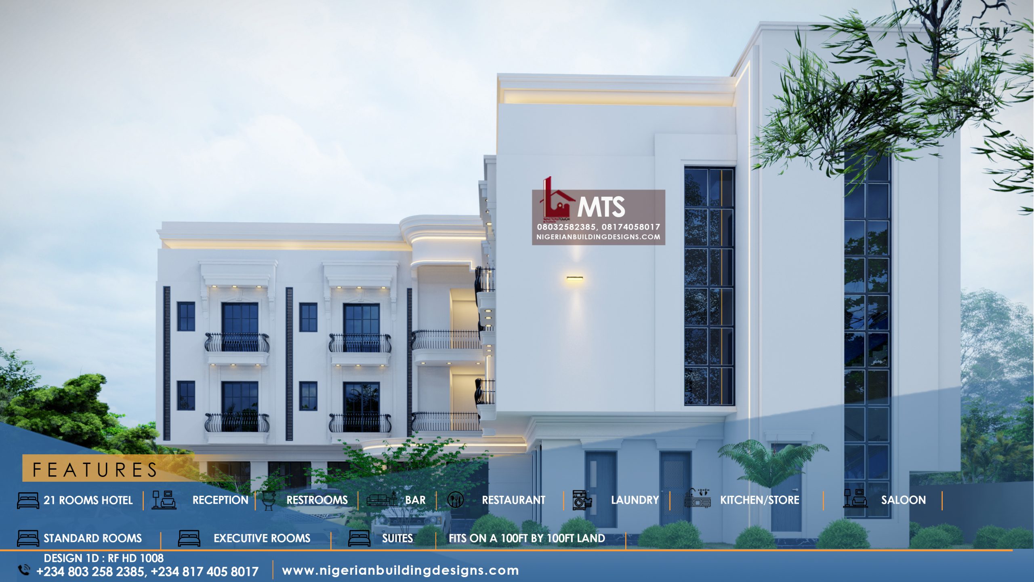
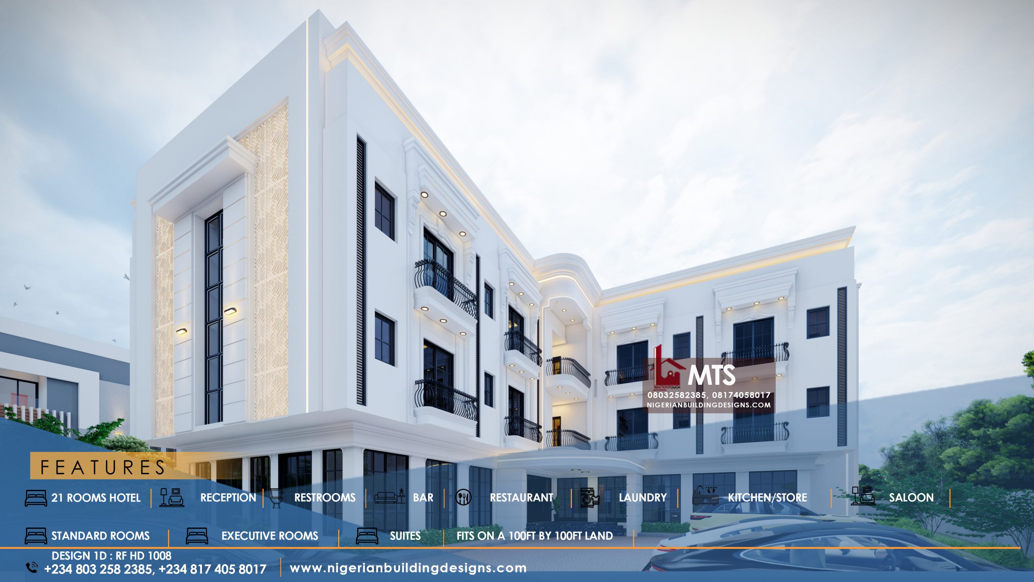
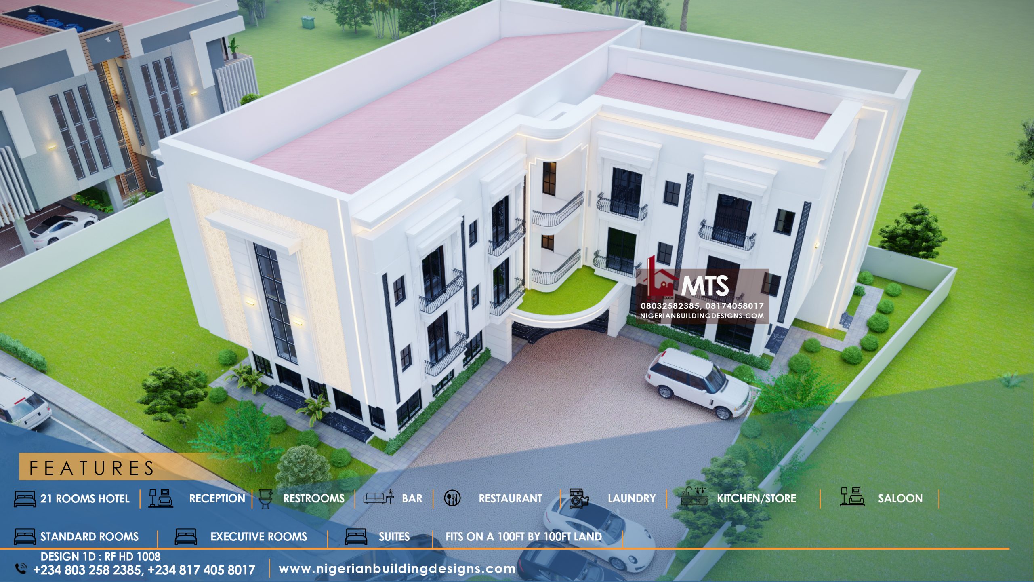
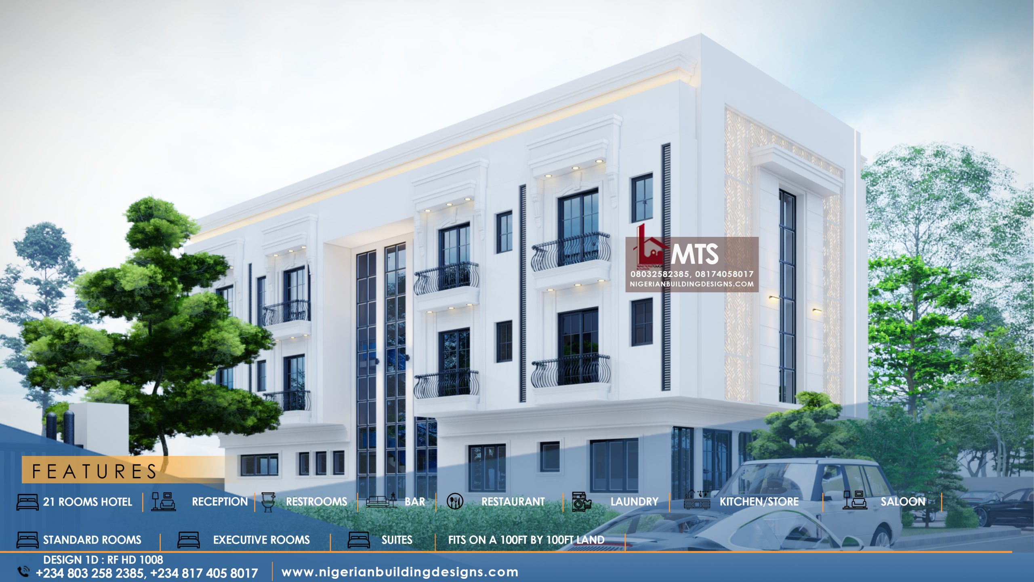
For More Info, Call or Whatsapp +2348032582385, +2348174058017


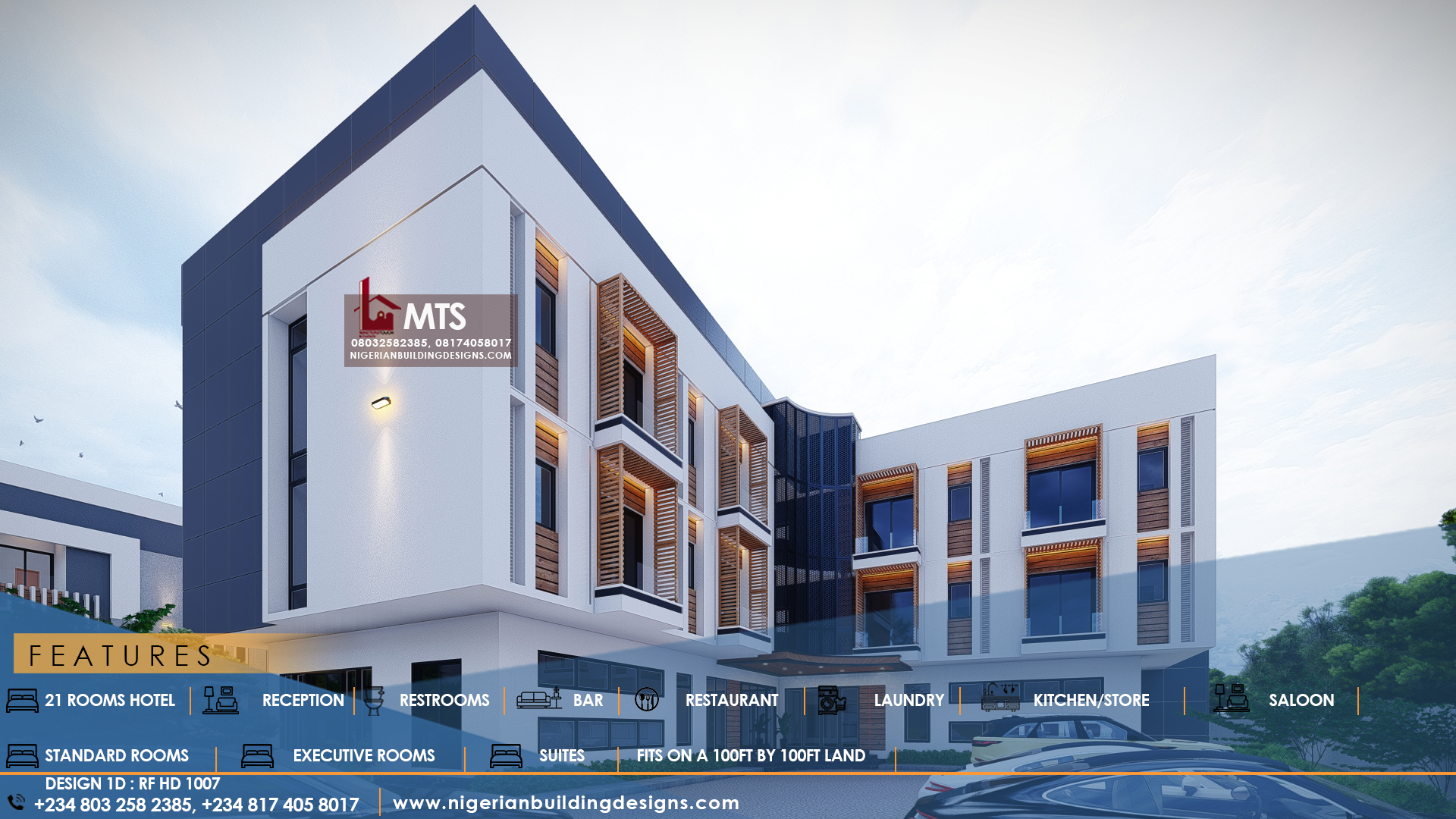


For More Info, Call or Whatsapp +2348032582385, +2348174058017
