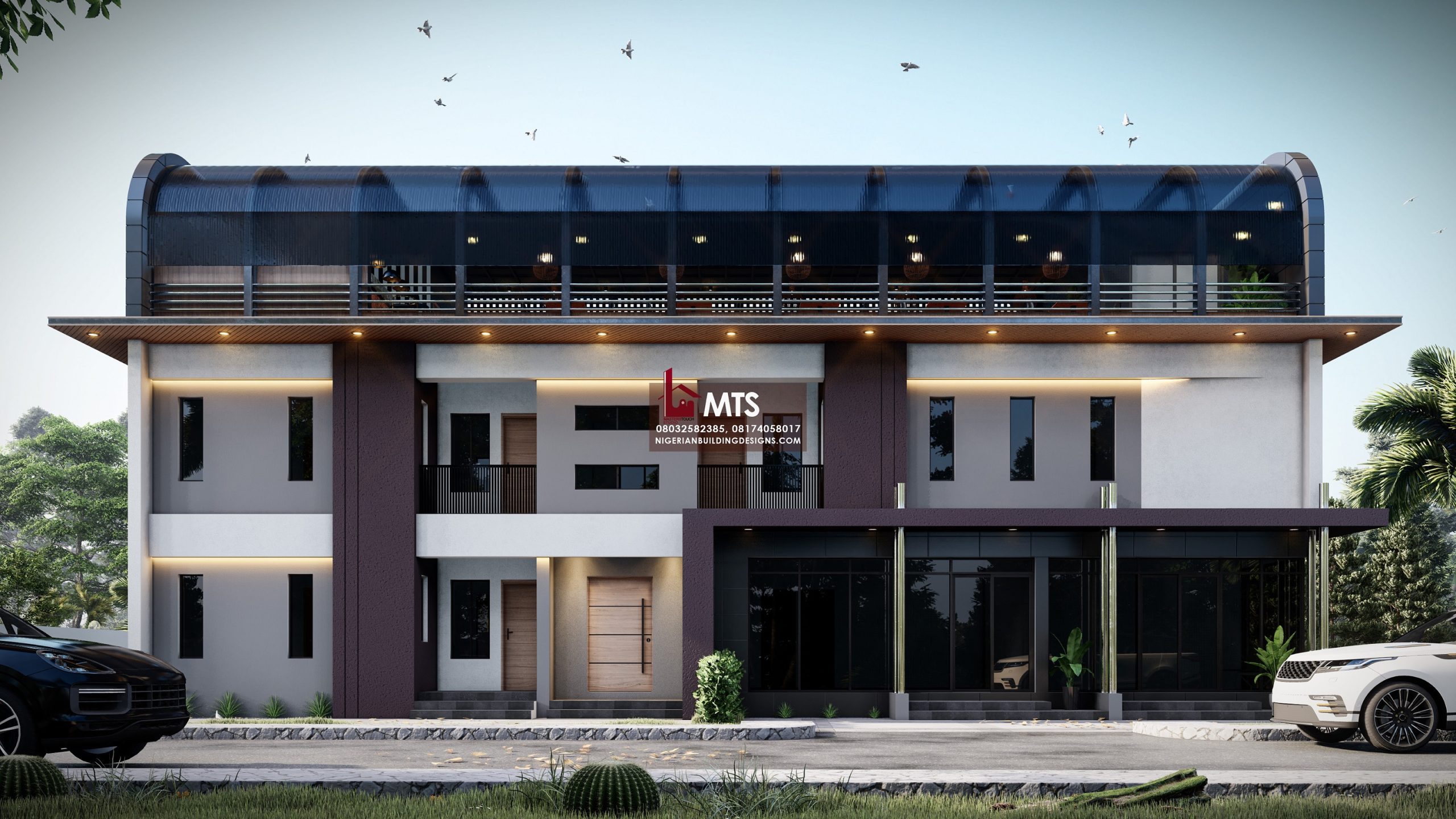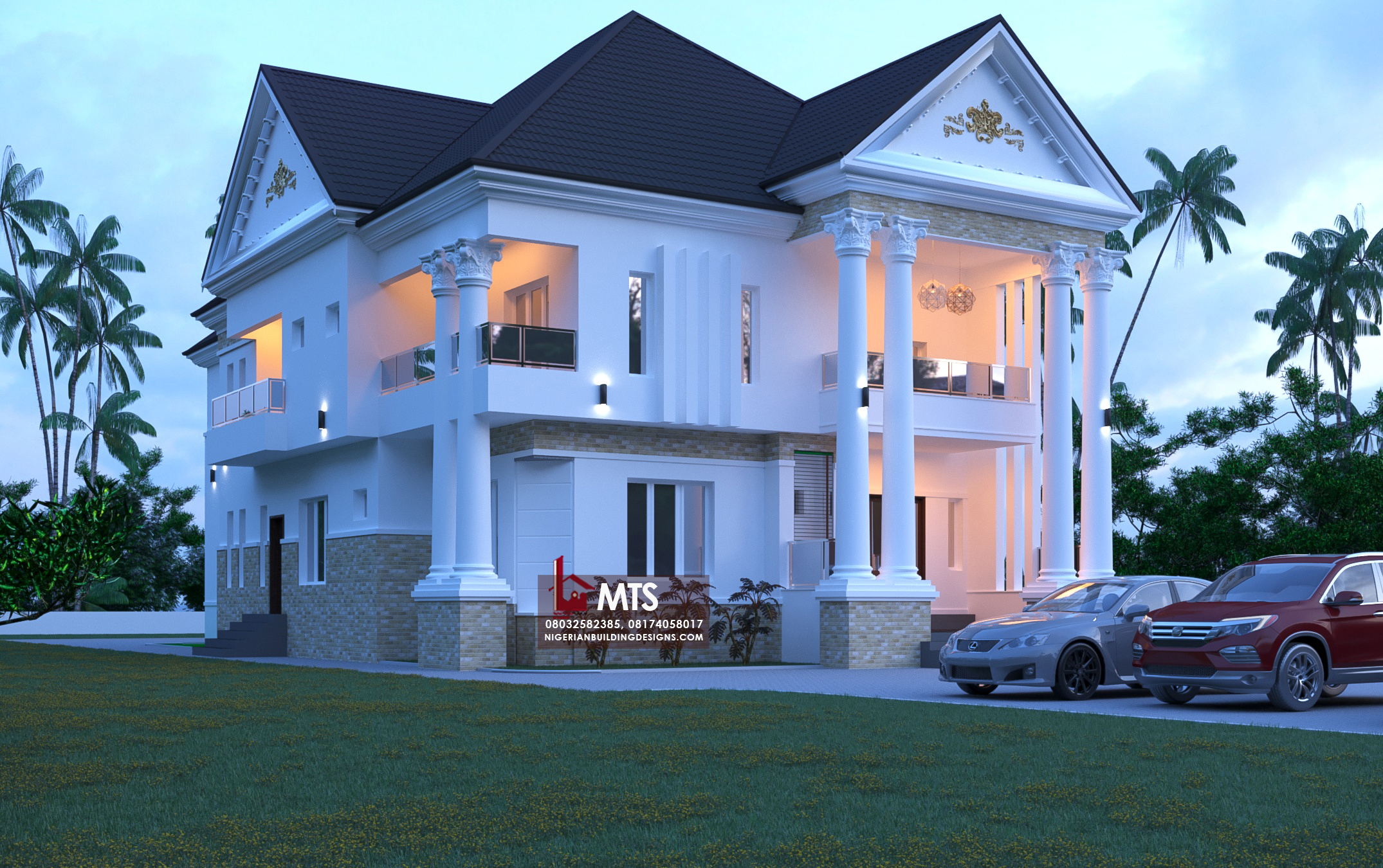2 BEDROOM & 1 BEDROOM APARTMENTS(RF F2020)






GROUND FLOOR DETAILS
Gym
Saloon
Business centre
Store
1 unit of one bedroom apartments
FIRST FLOOR DETAILS
2 units of 2 bedroom apartments
FOURTH FLOOR DETAILS
Roof top bar
VIP bar
Minimum land size 60ft by 120ft
For More Info, Call or WhatsApp +2348032582385, +2348174058017
Send a mail to info@nigerianbuildingdesigns.com, Masterstouchstudios1@gmail.com








