4 BEDROOM DUPLEX (RF D4027)
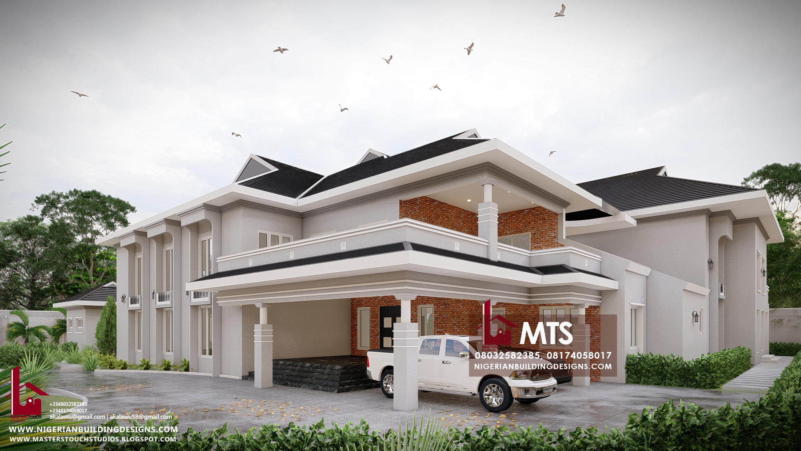
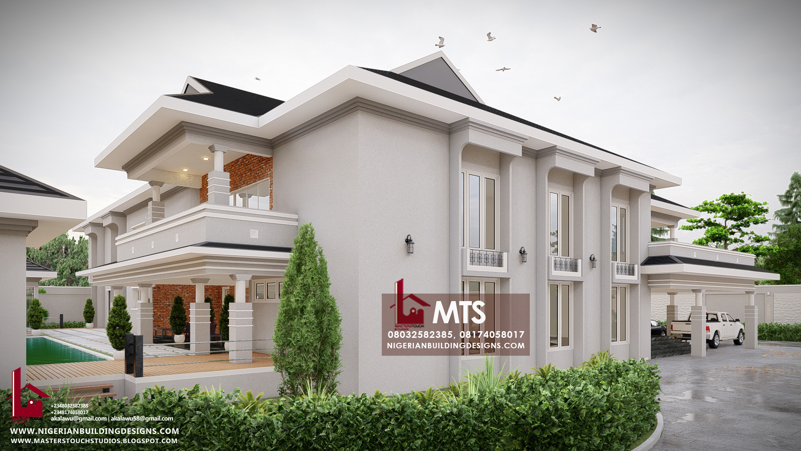
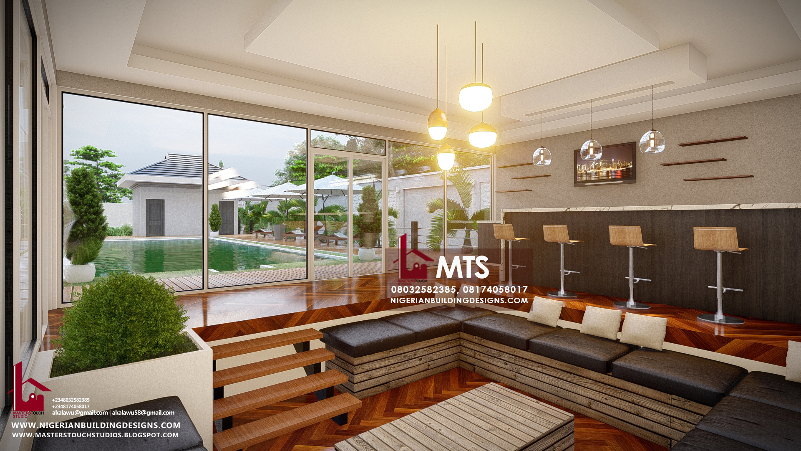
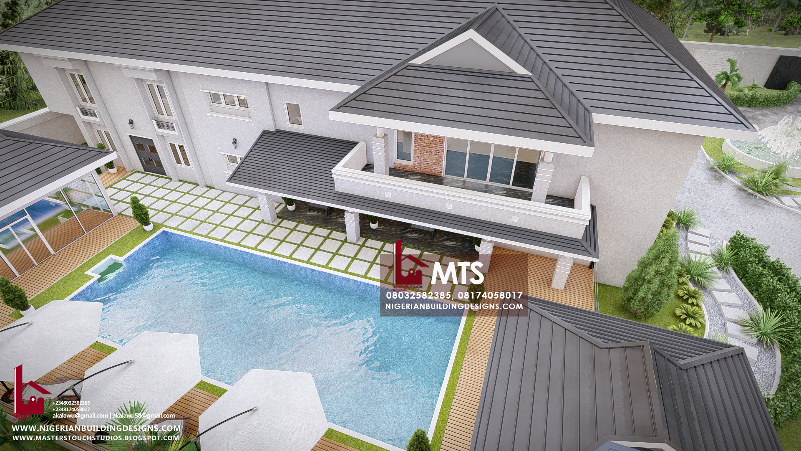
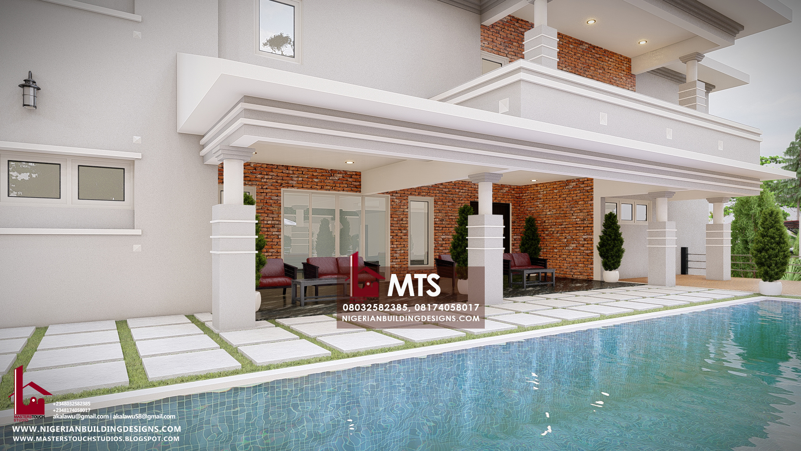
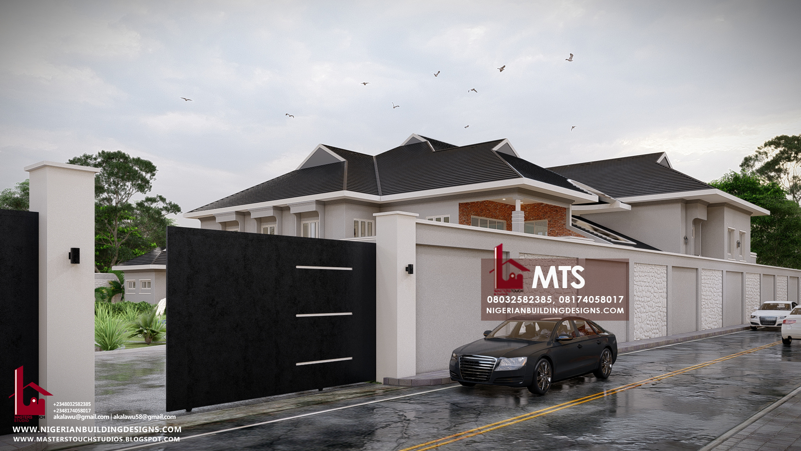
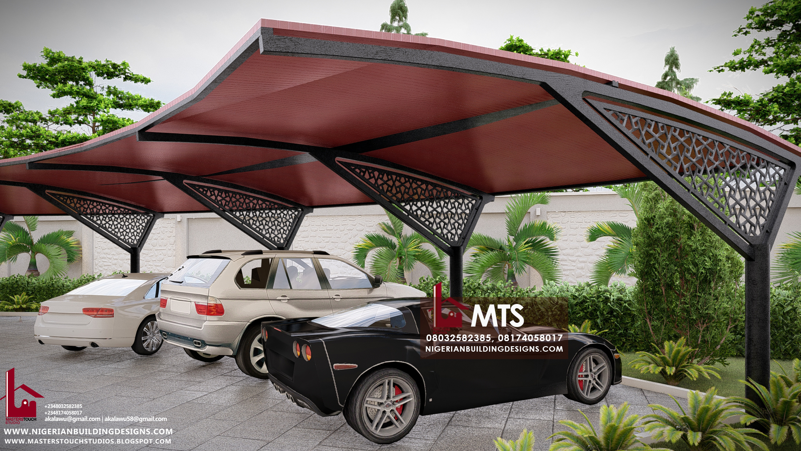
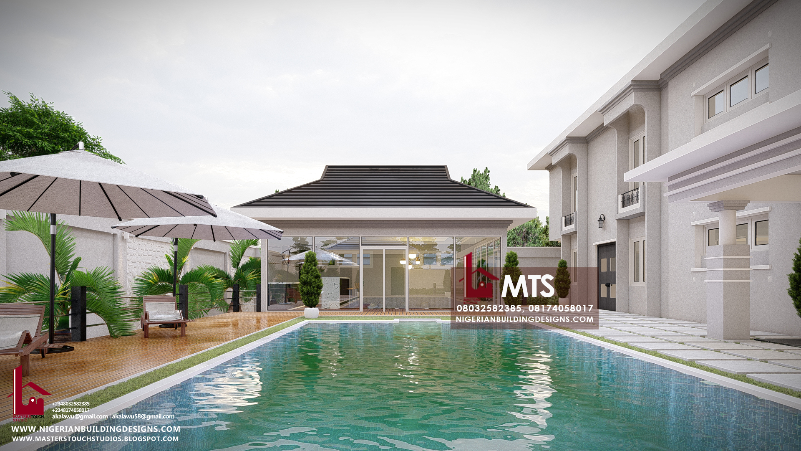
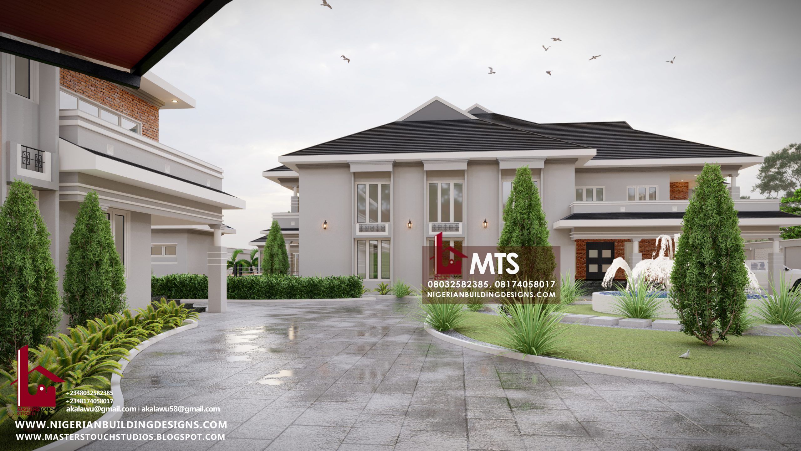
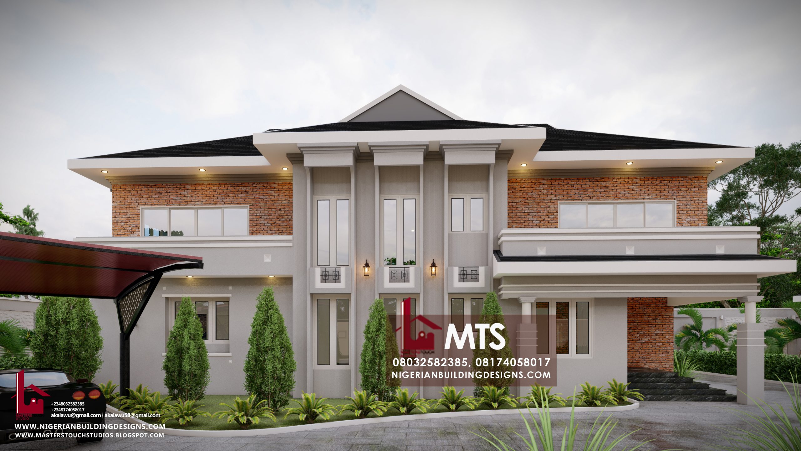
PLAN DETAILS
GROUND FLOOR DETAILS
Entrance porch
2 Car garage
Foyer/Reception
2 Car garage
Foyer/Reception
Visitor’s Wc
Main living room
Wine cellar
Dining room
Grand stairs
Work area/Office
Guest bedroom
Patio
Kitchen with a dumb waiter
Breakfast dining
Wet store
Cold store
Pantry
Kitchen terrace
Movie theatre
Gymnasium with locker room
Locker room
Laundry
Utility room
Wine cellar
Dining room
Grand stairs
Work area/Office
Guest bedroom
Patio
Kitchen with a dumb waiter
Breakfast dining
Wet store
Cold store
Pantry
Kitchen terrace
Movie theatre
Gymnasium with locker room
Locker room
Laundry
Utility room
FIRST FLOOR DETAILS
Masters Bedroom
Master’s Walk in closet
Master’s Terrace
Master’s Walk in closet
Master’s Terrace
Master’s Lounge
Masters Wc/bath
Masters Wc/bath
Private Study
Kitchenette with a dumb waiter
Family Lounge
Family Lounge terrace
Bedroom 3
Bedroom 3 terrace
Bedroom 4
Bedroom 4 Terrace
Kitchenette with a dumb waiter
Family Lounge
Family Lounge terrace
Bedroom 3
Bedroom 3 terrace
Bedroom 4
Bedroom 4 Terrace
Extra facilities include swimming pool
Guest house
Sunken Lounge
Security house/Power house
Pump room/Pool bath
Large spaces
Wc = 7
Bath/Shower = 5
All Bedrooms have their own toilet/bathrooms and closets.
Minimum land size is 150ft by 235ft
For more info, call or Whatsapp +2348032582385, +2348174058017
Send a mail to masterstouchstudios@gmail.com, info@nigerianbuildingdesigns.com
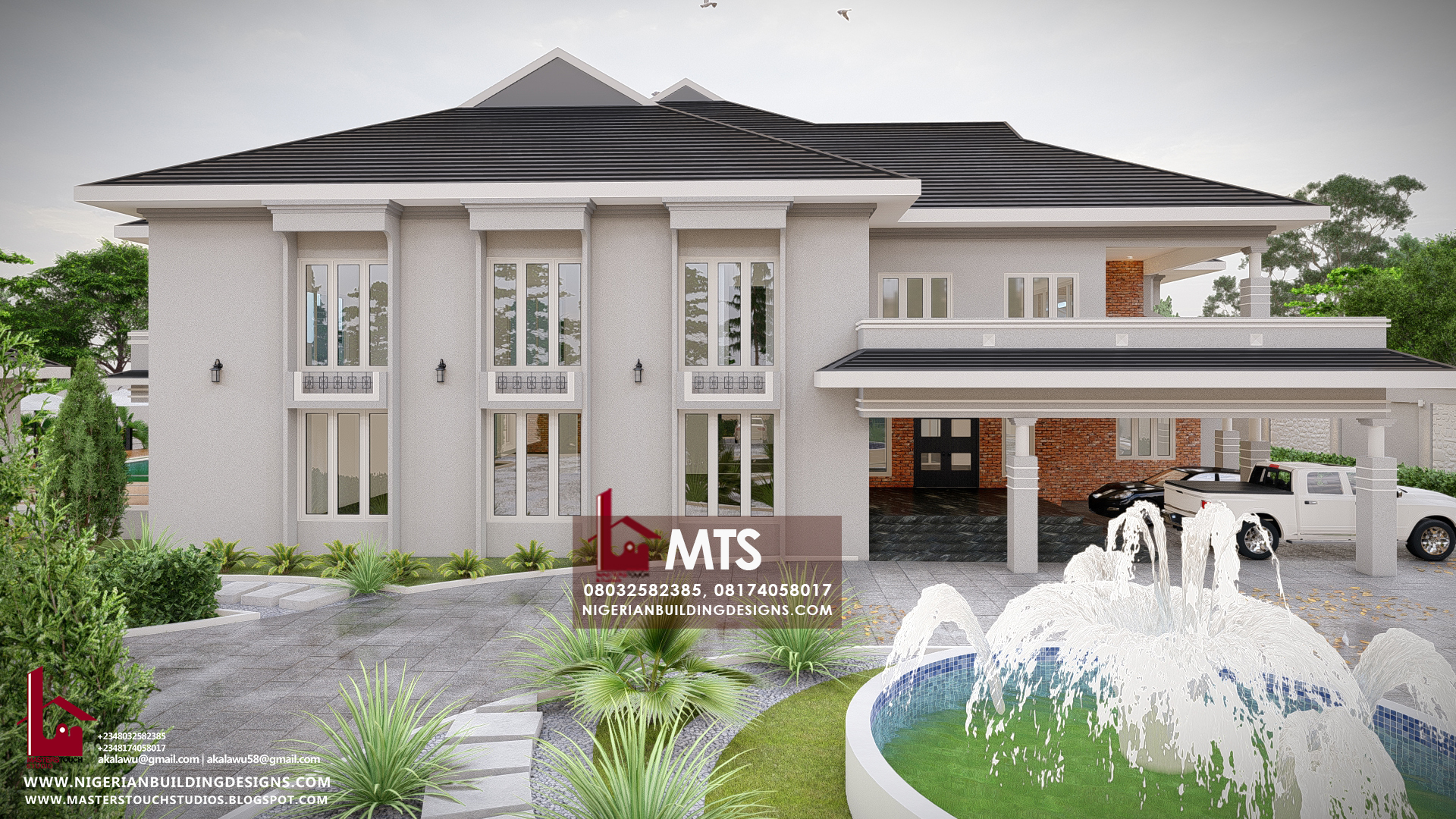
Fofana desire
hello, I just saw your construction and I would like to have an idea on the dimensions how to convert 150ft by 235ft into meters. Cordially