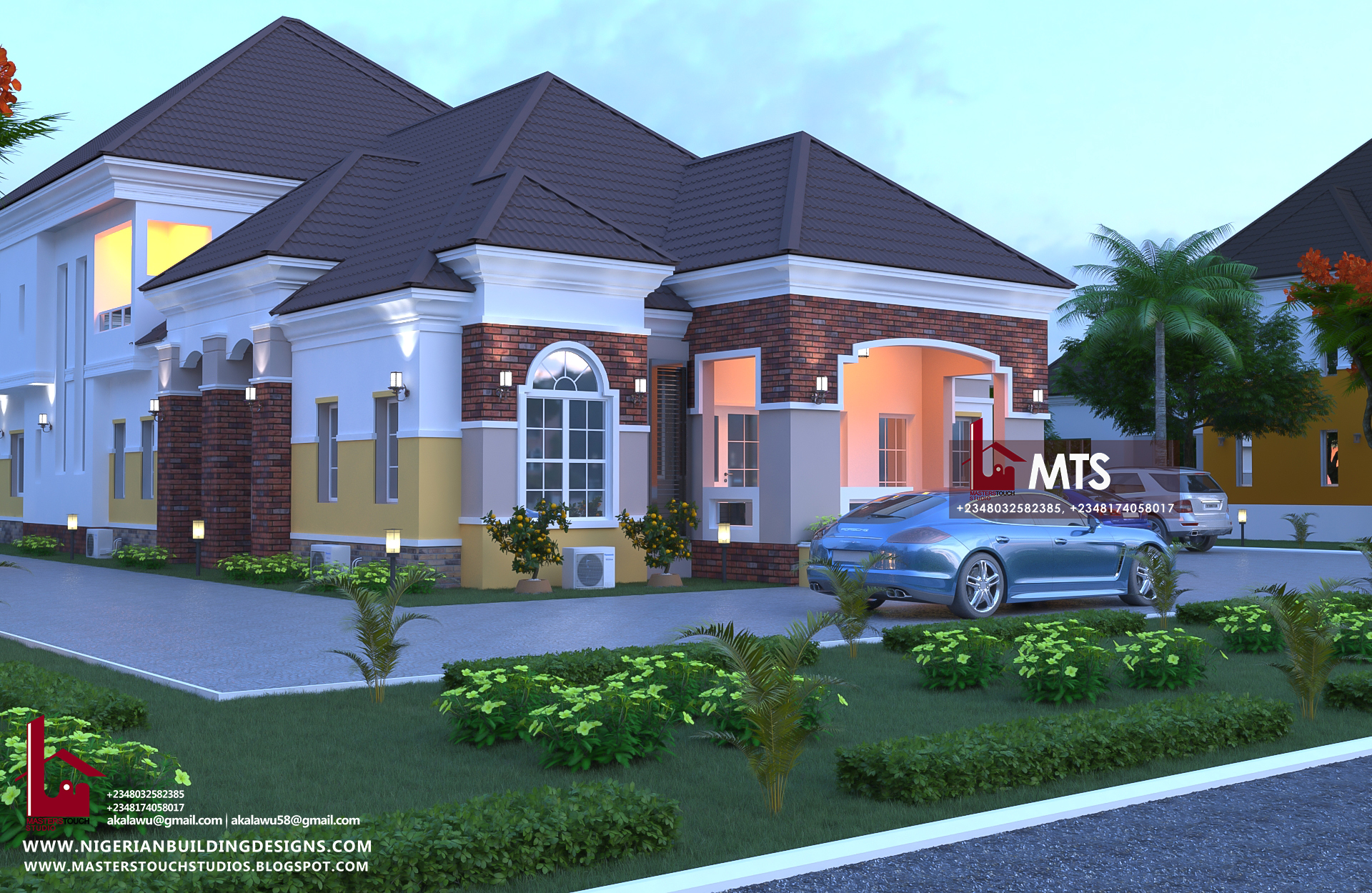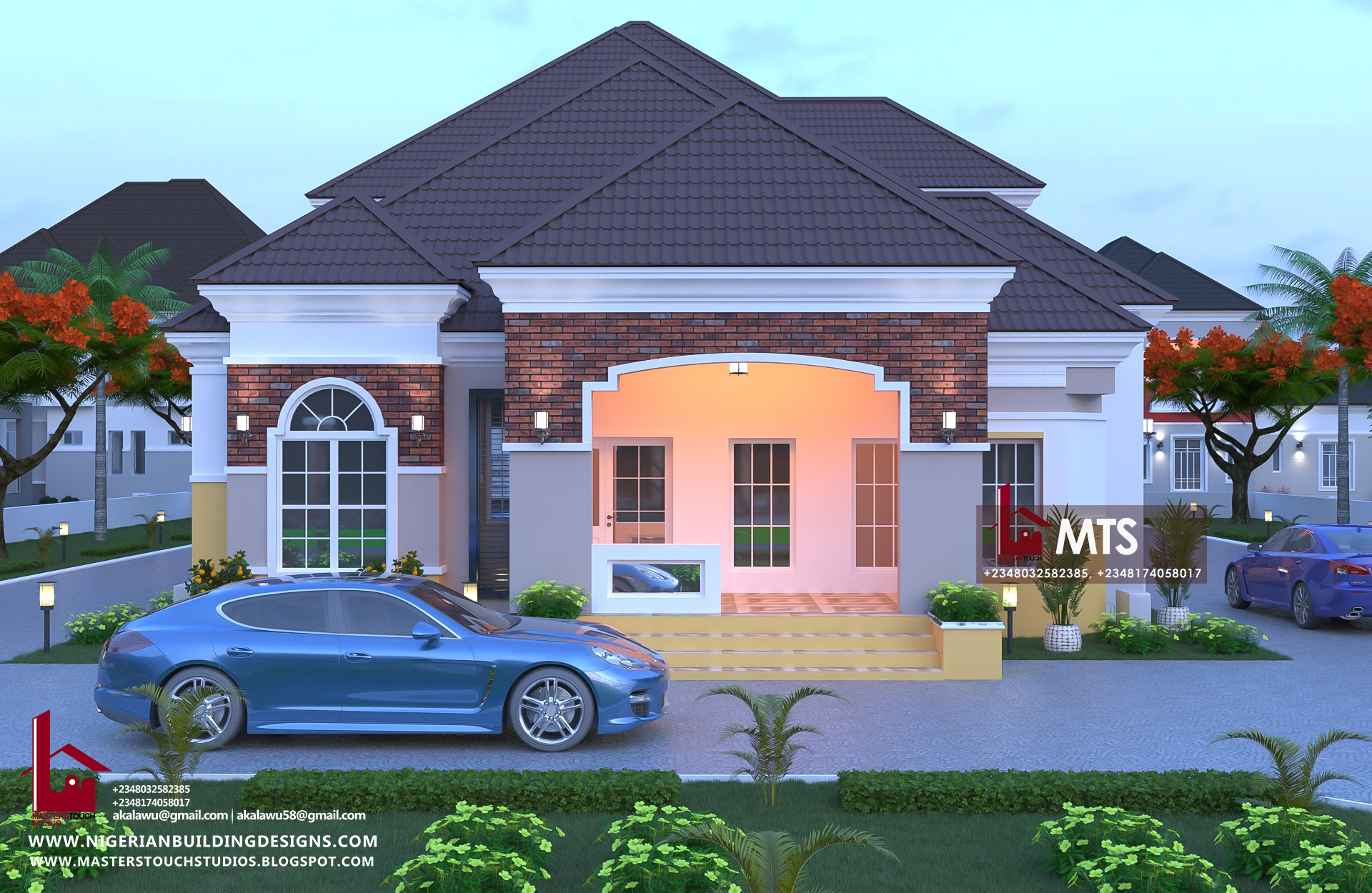6 BEDROOM PENT DESIGN (RF P6002)


PLAN DETAILS
GROUND FLOOR DETAILS
Entrance Porch
Ante room
Visitors toilet
Guest Bedroom
Main Lounge
Dining
Bedroom 2
Kitchen
Kitchen veranda
Laundry
Stair-hall
Bedroom 3
Bedroom 4
Bedroom 4 Balcony
PENT FLOOR DETAILS
Bedroom 5
Left side terrace
Family Lounge
Family Lounge Terrace
Master’s Bedroom
Box room
All the bedrooms are en suite with their closets
Floor area = 292m²
Minimum land size 60ft by 120ft

Elvie Jaochico
How much is the complete house floor plan for this beautiful masterpiece.
Can you show me the partial plan? If it’s OK?