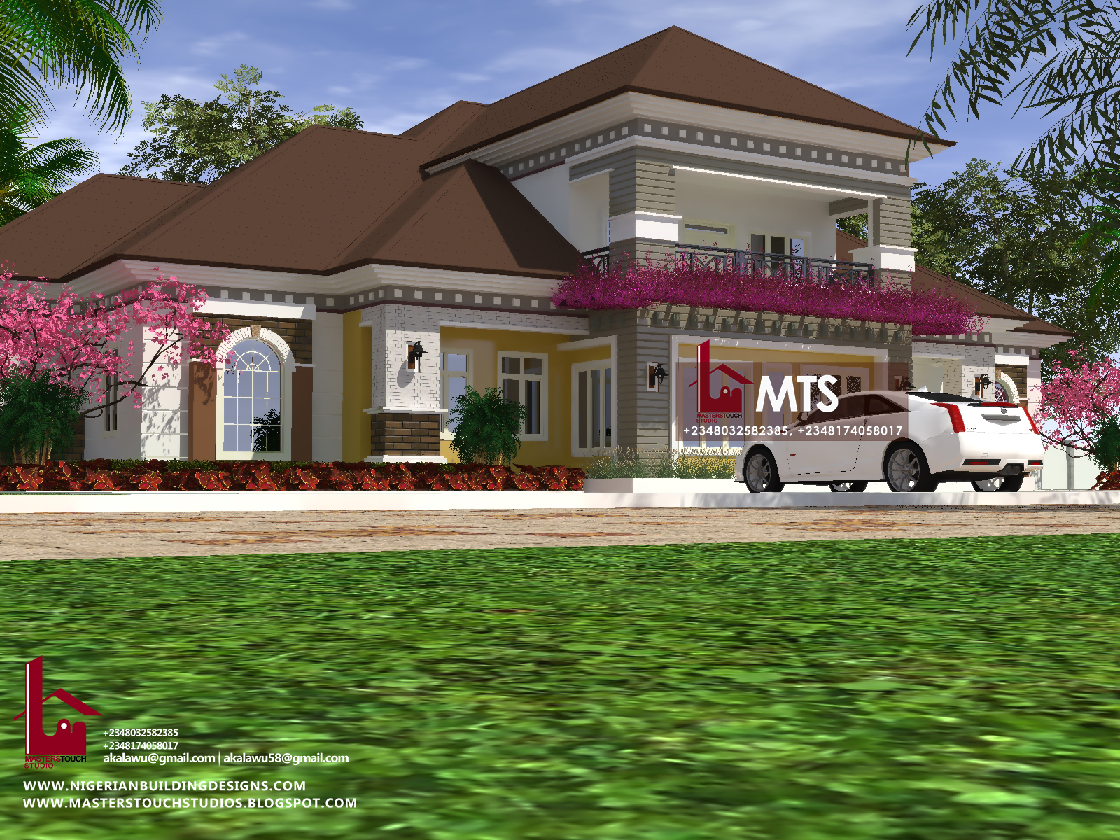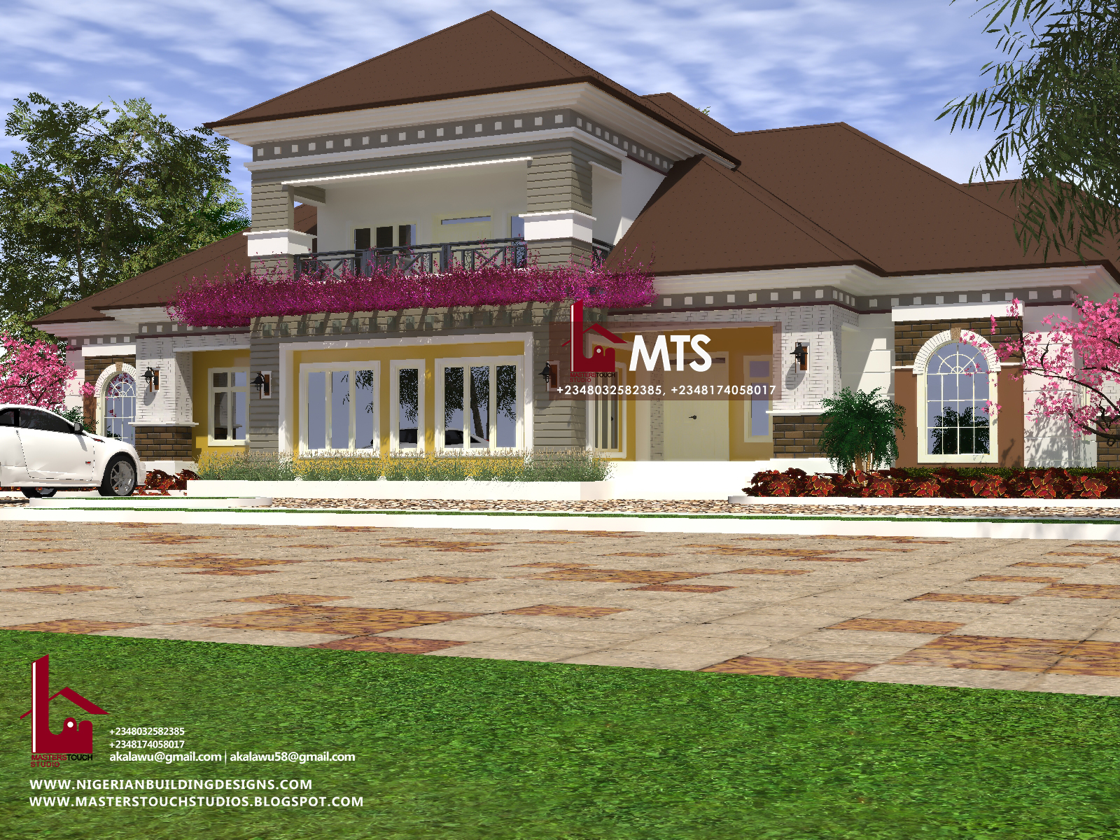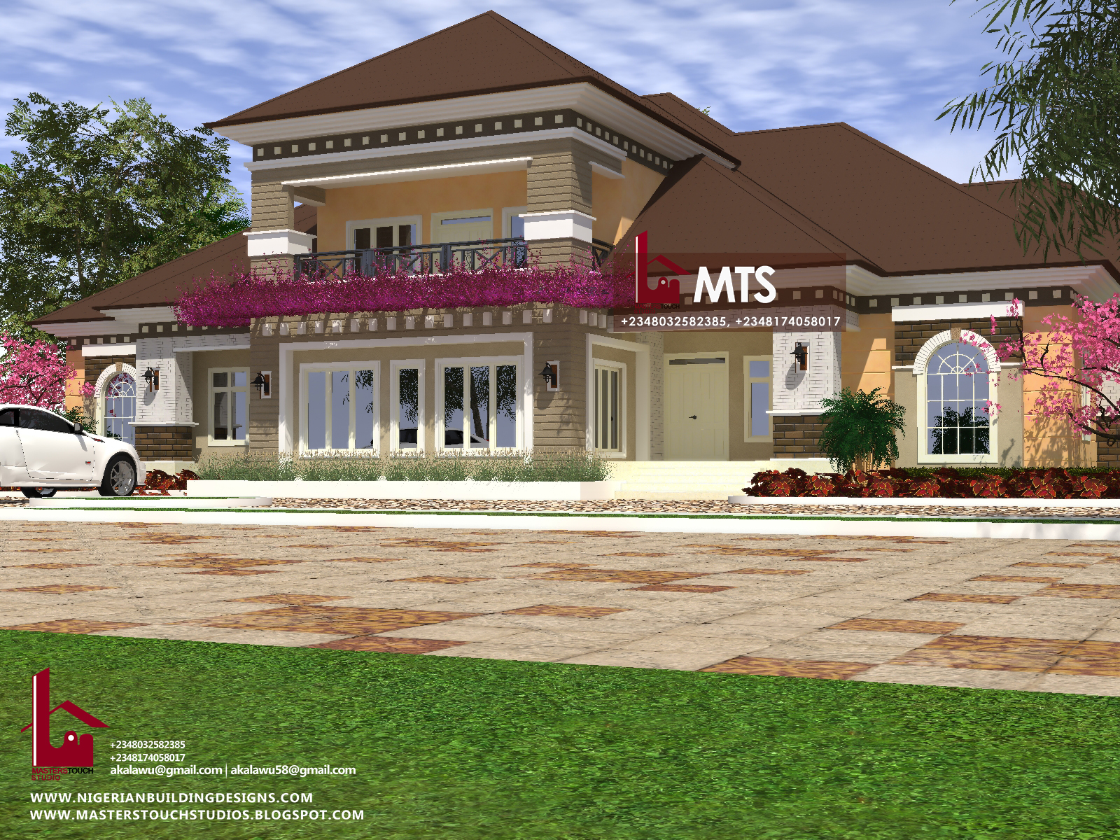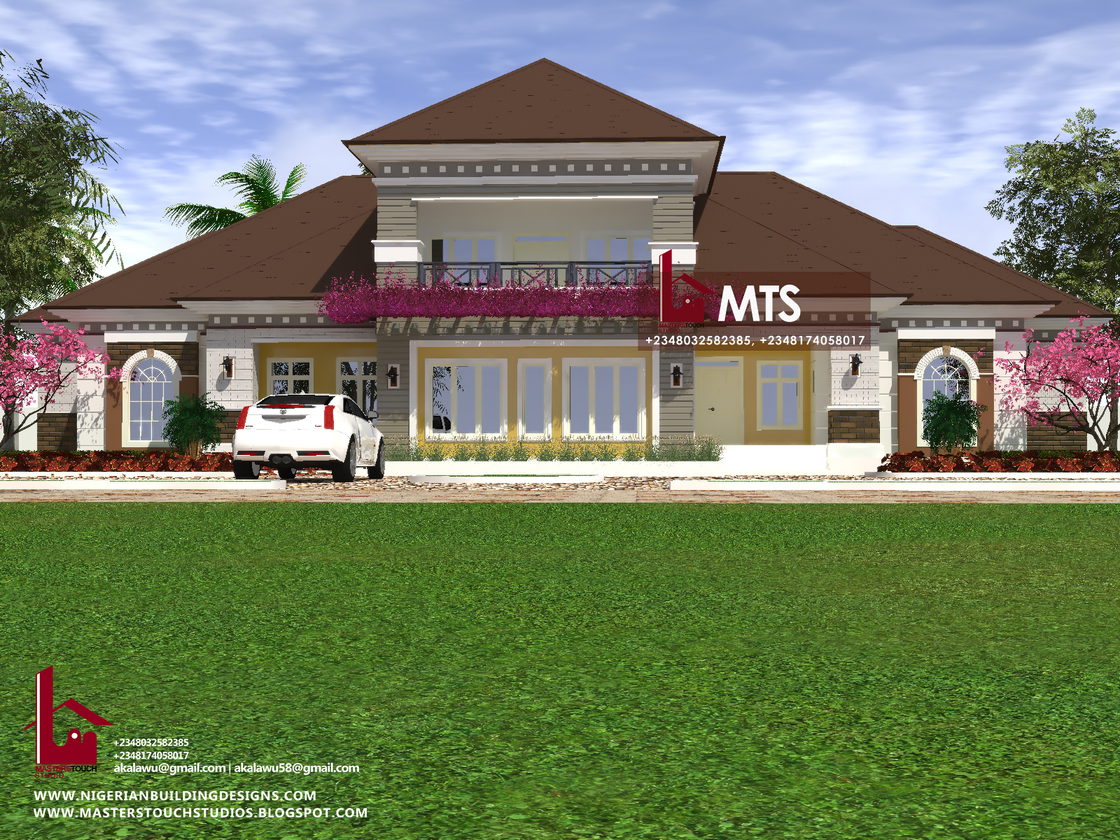6 BEDROOM PENT DESIGN (RF P6001)



PLAN DETAILS
GROUND FLOOR DETAILS
Entrance Porch
Ante-room
Visitor’s Toilet
Bedroom 1
Main Lounge
Dining
Bedroom 2
Bedroom 2 Private Lounge
Box room
Kitchen
Kitchen Veranda
Store
Family Lounge
Bedroom 3
Bedroom 4
Bedroom 5
Utility Lobby
Stair-hall
FIRST FLOOR DETAILS
Master’s Bedroom
Private Lounge
Front Balcony
Wcs = 7
Bath = 6
All Bedrooms have their toilet and bathrooms
Floor area 421 m²
Minimum land size 150ft by 100ft
For More Info, Call or WhatsApp +2348032582385, +2348174058017
Send a mail to info@nigerianbuildingdesigns.com, Masterstouchstudios1@gmail.com

Peters
Hello,
I see good design P6001, I hope this plan is 2018. Is it possible for us to negotiate the price of this plan? Do you have another latest plans equivalent like this or do you have anything to tell me concerning this plan?. I may add or make some minus from this design if possible.